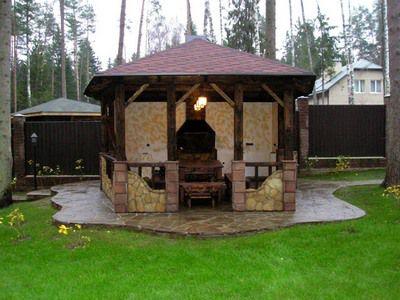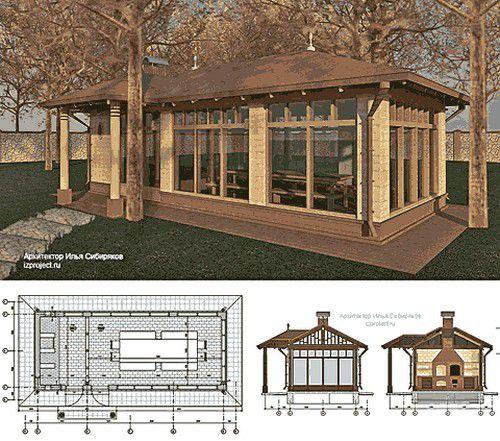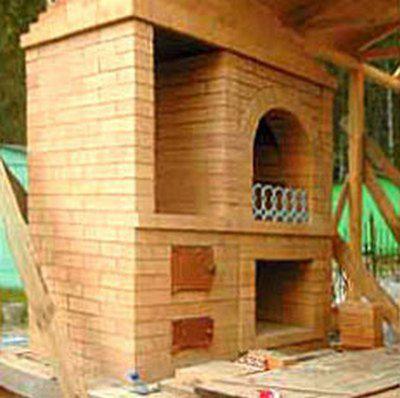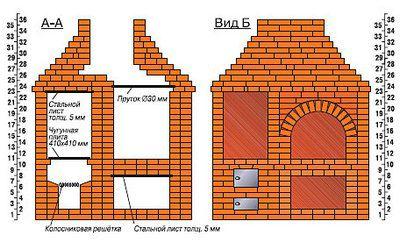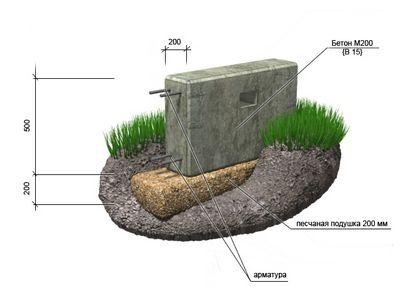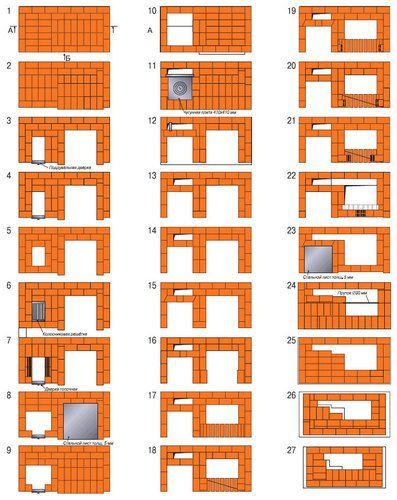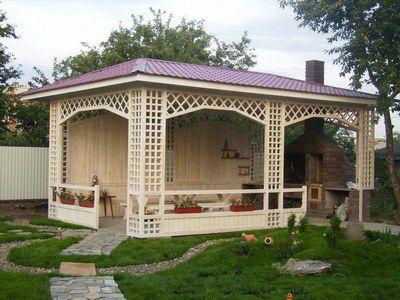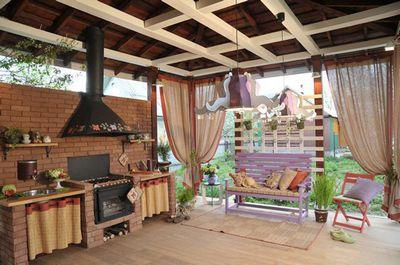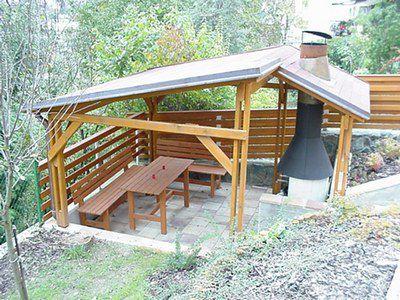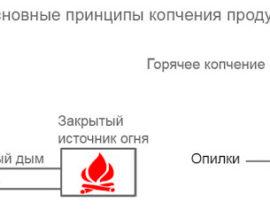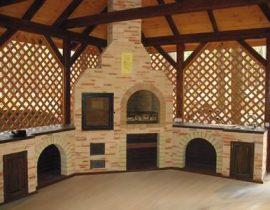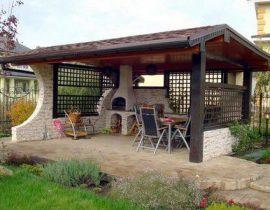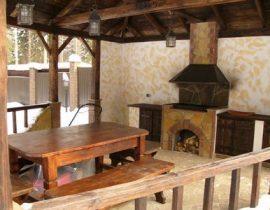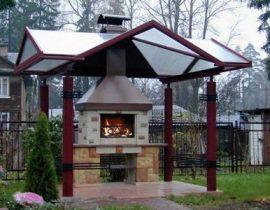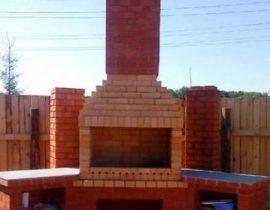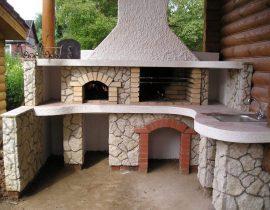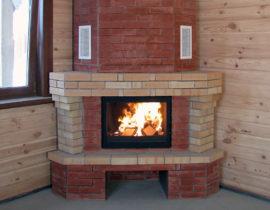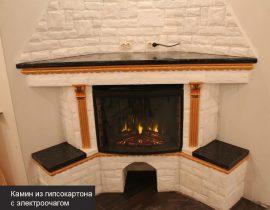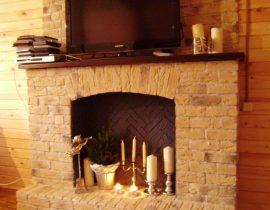Equipping the territory of a suburban area, you can always take a small corner that will bring joy to the whole family on holidays and on weekdays. Such a zone may well be a gazebo with a brick barbecue.
In this place of rest, it is necessary to provide not only devices for cooking your favorite dishes, but also a corner where you can sit in the shade, in a cozy chair or hammock on a hot day. Also, we must not forget that for the holidays it will be necessary to accommodate guests somewhere, andchit, it is desirable to think over a place for a large table. The most difficult in everyone complex will be properly arranged reliable foundation and build a furnace. So no need to rush and do everything by byrow:
- The first thing to be done — It is to choose a convenient place for construction on the site.
- Then, draft a gazebo with a drawing and a general drawing.
- Choose a model of the furnace with the laying order.
- Next, mark the building on the ground, based on the selected dimensions.
- Make a list of everything you need and purchase the necessary materials.
- After all these preparatory work, you can start working on the spot.
Content
Choosing the right place
It is very important to choose a suitable place for construction.It must meet certain requirements that will help meet the requirements for the safety of the structure and the health of people, as well as create amenities for hosts in cooking. These requirements include:
The recreation area should not be too close to the capital building, but not very far from it, since have to often goes for groceries and utensils. It is not worth building a gazebo with a barbecue because the smoke coming from the chimney can get through the open windows into the premises.
You should not arrange a gazebo with a stove under the trees. The hot air emanating from the pipe will quickly dry the foliage on the tree, and this threatens to cause a fire.
The third point to consider — it is nearby water. If it is impossible to find such a place on the territory, then the water supply have to lead straight to the gazebo. You will find that it is convenient the first time you cook.
Drafting and calculation materials
AT given case, an example of a simple project is presented — drawing of a gazebo, how are you her see and drawing with sizes. This should be based on the parameters of the selected place and its area. When making your own project, immediately plan the installation of the furnace, her base and height dimensions — the amount of materials needed will depend on them.
To build a gazebo, you need to purchase the following materials:
- sand, gravel, cement;
- wooden beams and boards — they will be required for formwork supporting the structure of pillars, roof rafters, gazebo fencing;
- roofing material — it can be slate, metal tile, polycarbonate, etc.
- reinforcement for strengthening the foundation and floor screed of the gazebo.
What more needed for work?
When choosing a furnace model, it is necessary to consider what would you wanted to cook on it, will only the brazier be enough for frying shish kebab and barbecue, or you wanted would expand the functions of this building. Of course, the stove will never be superfluous for the oven, since, having her, you can cook a variety of dishes every day not in a stuffy kitchen, but in the fresh air. A spacious gazebo will allow you to have lunches and dinners in nature.
For example, choosing the barbecue oven model shown in the photo, when her construction should be based on given schemes and to follow them throughout all the works on the construction of the complex. Based on them, you can also calculate the amount of necessary materials and finished elements.
To build a furnace, you will need the following:
- brick red and silicate;
- ready-made heat-resistant mixture or cement with sand for brickwork;
- two cast iron doors — one for the furnace, the other for the blower;
- cast iron cooker panel;
- metal strips for laying masonry;
- grate;
- waterproofing sheet.
Marking on the ground
Having all the dimensions, it will be easy to mark the future construction site on the spot. This processss prvodka by using ropes and wooden pegs, the angles are accurately set under control square. Pegs are installed around the perimeter.
It is very important to correctly mark the location of the foundation for the furnace.
Foundation
The foundation is the basis of the entire structure, so it must be arranged especially conscientiously. for walls fit tape version of the foundation, since the building does not have thick massive walls.But for the stove it is better to build a full-fledged monolithic platform.
- The pit is digging along the perimeter of the future building, according to the previously made markings. Its depth is calculated depending on the quality and composition of the soil, but most often it ranges from 40 to 80 centimeters. For a tape base, they dig a trench, 8 wide—10 centimeters more than the thickness of the walls, and for the base for the furnace, the pit in the perimeter is 10 more than the dimensions of the future structure—15 centimeters.
- Further formwork from boards is arranged in the pits. If the gazebo is planned to be made round or semicircular, the formwork is installed from metal sheets. The formwork should rise above the soil surface by 20—25 centimeters.
- At the bottom of the pit they make a pillow of sand, 15—20 centimeters.
- Then, on the entire height of the foundation, reinforcement is installed in the form large mesh, which is made by welding or fastened her wire cells.
- Further arrange a monolithic foundation, which can be poured in two stages — its lower layer is kneaded from cement, fine gravel and sand, and the upper one is made of cement — sandy.
- Its surface is well leveled and left to dry completely. After final hardening (after 2—3 weeks) waterproofing is laid on top.
- The soil inside the foundation is removed, and instead of her sand is poured, which is neatly leveled.
- A reinforcing mesh is installed over the entire area and concrete is poured. The screed is leveled and left to harden. Area may be poured flush with the walls of the foundation, a may be and a little lower.
Construction of a gazebo
Further actions are carried out according to the drawn up project and these may be the following options:
- erection of brick walls;
- installation of bars to support the roof;
- combined option.
When the supports are erected, the basis for the roof is arranged. Here it must be remembered that the rafters are arranged in such a way that the furnace pipe passes between them, and not rested accidentally right into one of them.
Further roofing material is laid on the entire surface, except for the area where the barbecue oven will be erected, so that later you do not have to cut a hole for the pipe at the top. Having prepared in general terms the gazebo, you can proceed to the construction of the furnace.
Furnace construction
Each of the rows of the building is first laid out dry, those. without mortar, bricks are adjusted, and only when this processss etcgo away successfully, you can lay on the mortar.
- The first row of the furnace is laid on the prepared waterproofing, laid on the foundation.
In order not to be mistaken with the placement of the first row on the foundation, you can mark it with a long ruler and chalk.
- On the ordinal The diagram clearly shows how each of the rows fits, on which of them the doors and stove are installed. Following this scheme, you can easily remove the oven, especially since there are no complex configurations in the order of the barbecue oven chimney channels, how for example in heating and cooking options.
It is very important to pay special attention to the seams between the bricks. — they should not be too wide or, conversely, narrow. If the seams are too thick, they can crack when dry, and moisture can get there, which will destroy the masonry over time.With narrow joints, the masonry can also collapse due to the expansion of materials when heated.
- If a bake in the future it will be finished with decorative materials, after the masonry has dried, the seams will need to be slightly expanded. This is done to create conditions for good fixing of ceramic or stone tiles on the surface of the furnace.
- If the brickwork itself should play the role of finishing, then when laying each row, according to a wet mortar, it is necessary to produce jointing with special tools. This will give accuracy to the structure and make his
- Having completed the laying of all rows according to the scheme, they proceed to the laying of the pipe, which passes through the space left for her a hole in the roof and rises at least half a meter above it.
- Waterproofing is arranged around the pipe, which will preserve not only the structure ovens, but also the roof truss system.
Having finished chimney laying, put on it and reliably fix a metal umbrella. It will not allow moisture to penetrate into the internal cavities of the furnace, and also retain her from dirt and leaves, especially during autumn leaf fall.
Types of gazebos with a barbecue oven
I would like to bring a few examples of ready-made gazebos, from which you can choose your model which most like it and be funds.
Such a gazebo will become a real decoration of the site. It will stand out perfectly against the background of the greenery of the trees. It is spacious enough for relaxation and celebrations. White color and openwork lattice make the design airy. The building is closed from the neighboring area by a wall and is open to the inner territory. Lattice gives the possibility of air circulation inside the gazebo and, at the same time, creates impression of the security of this zone. A pleasant, discreet option, quite affordable for a family with average incomes. Having built such a corner, the owner will always be have place, where you can sit during the rain, enjoying its freshness, and hide from the heat on a hot day.
A more expensive version of the gazebo, which has a wooden floor and an interior that can be created in the room. The only thing, what issues then, what this is the gazebo — it is the absence of walls. Such a gazebo, rather, her can be called a terrace, can be attached to the house, and this more more convenient because all allwhere it will be at hand, and it is not necessary under rain overcome the distance from the house to the gazebo and back.
Much depends on the chosen design for the gazebo, in given case, translucent curtains will help hide from prying eyes. And if desired, they can be opened to let fresh air under the roof of the building.
It must be said that in this case a stove with a simple masonry scheme was chosen, the built-in cast-iron brazier frees from complex masonry elements. In this model, only low walls are displayed., one side from the brazier a cutting panel is laid on them, and on the other hand washing. This adds comfort to the hostess who prepares delicious dishes.
Not everyone has the opportunity to build a gazebo with a barbecue from expensive materials and take it for her large lot in the area. Therefore, you can consider this budget option. Although to organize such a zone, too have to put in a lot of effort, but her small size with the same functionality, require fewer materials and time for her building.
Besides in given case, the owner of the site made excellent use of its location on the slope. Aligned area, supplemented the common useful territory of a country house. Here you can well settle down on a summer evening and take a break from everyday worries, as well as gather for a family holiday.
Capital barbecue gazebo made of wood, brick and metal
If there is no place in the suburban area that will become a favorite for the whole family, there will always be something missing. It is not very pleasant to huddle in the field near a fire or hastily constructed brazier, and from the hygienic side, there is little useful in this. BBQ oven, hosted in the gazebo, createdst sune conditions for normal cooking, and the roof will cover from rain and hot sun. Being in nature don't want the whole day to sit in a stuffy room, and sit in a shady gazebo for your favorite pastime or reading is always a pleasure.

