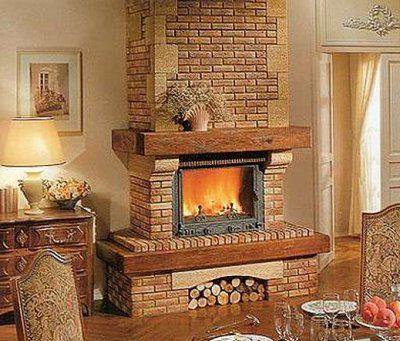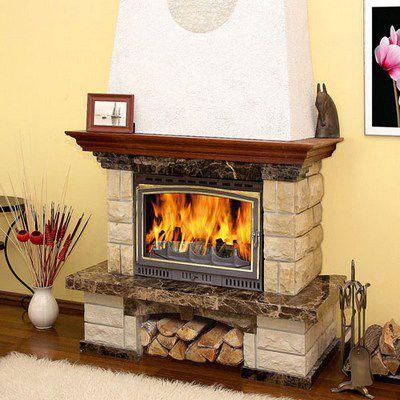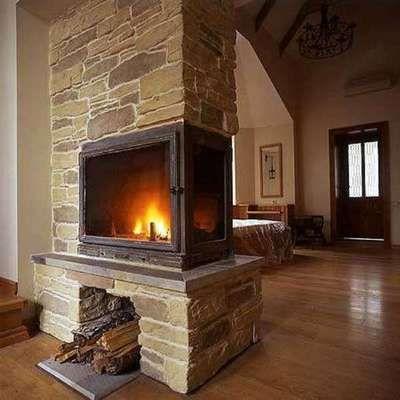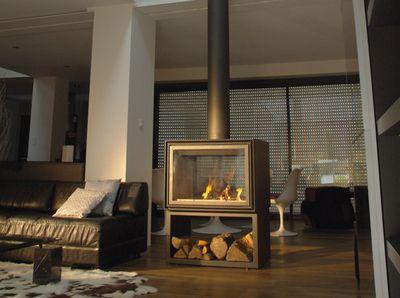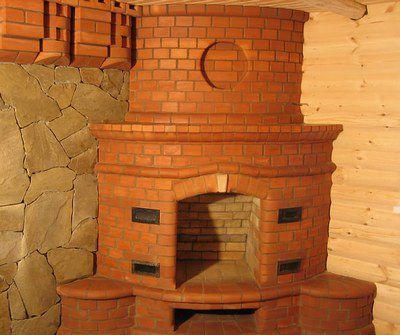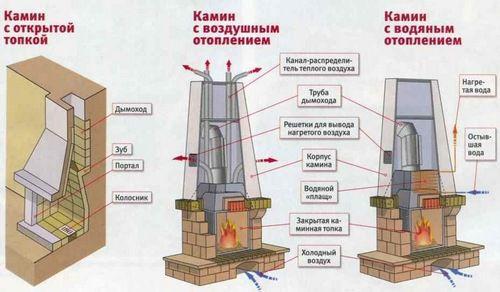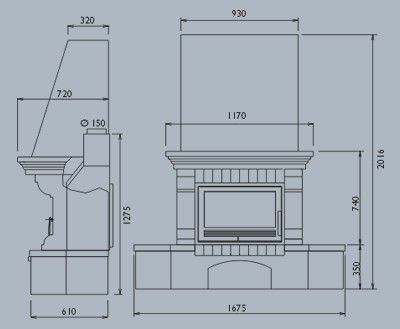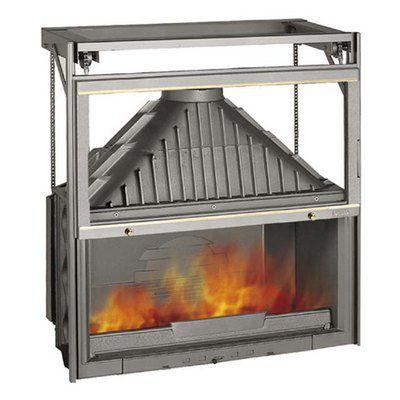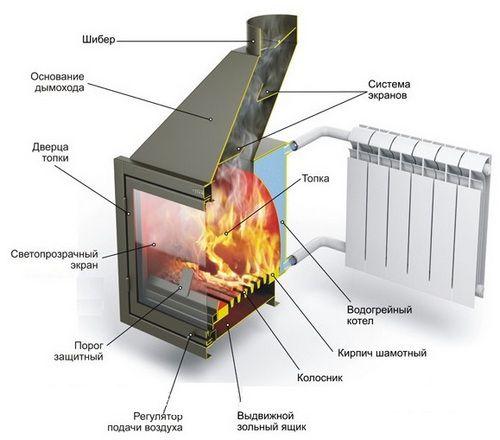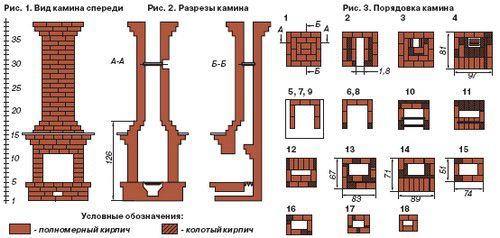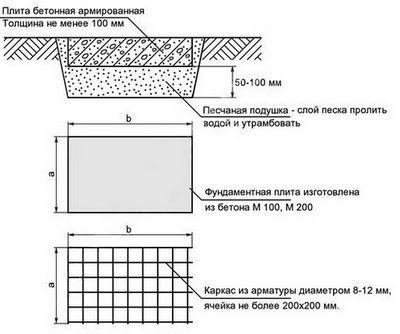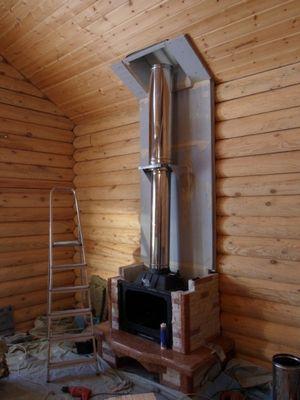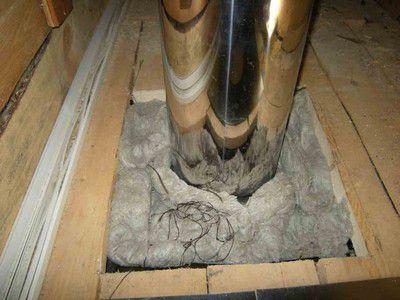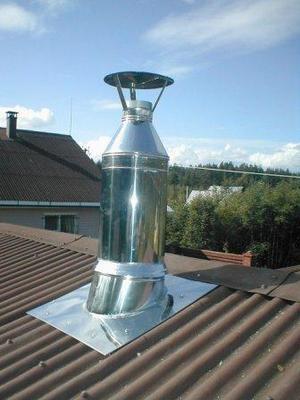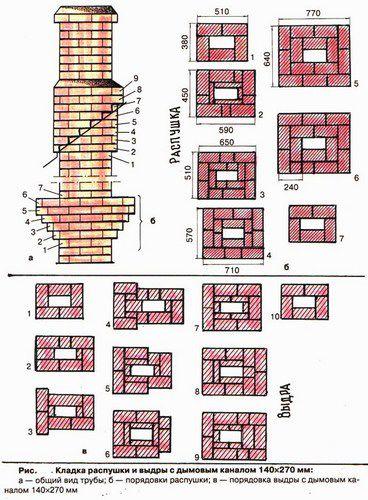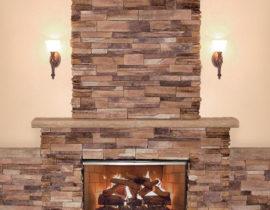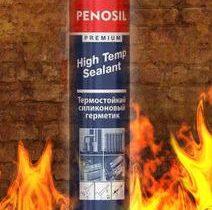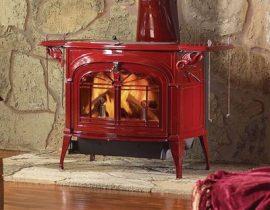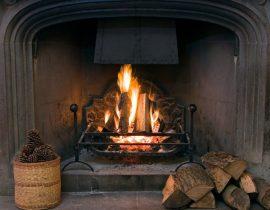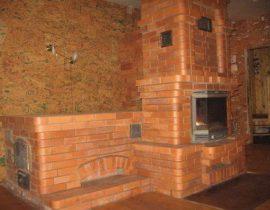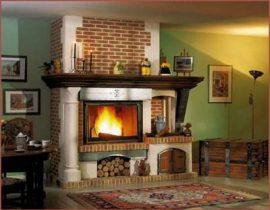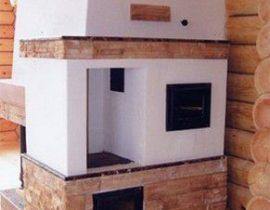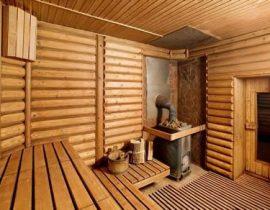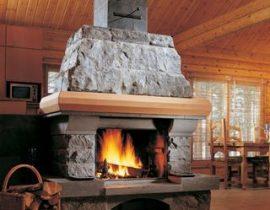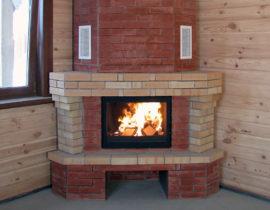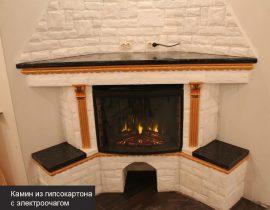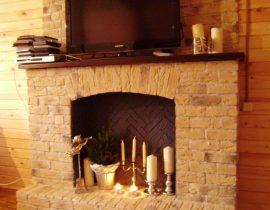The desire to have his house fireplace is quite understandable. It is a symbol of coziness and comfort, and the place around it becomes a favorite for all family members. This structure can be installed in any private premises, the main thing — choose the right model.
To know how to make a fireplace in the house, you need to consider its different types and decide which one is suitable for a particular room.
Yes, for a large hall fit massive construction, and for a small room, you can choose a type that is modestly located in the corner and does not will take a lot of space.
Content
Kinds fireplaces
Fireplace for the home can have four locations — it is against the wall, adjoining it with its back or end side, in the corner and in the middle of the room. All of them are attractive in their own way, but not all of them fit for any room. That's why, even if you really liked the fireplace, before you start working on it, you need to try on it to the place at the base, since it is the widest part of it.
Fireplace with back against wall
A fireplace adjacent to the wall with its back side is called wall-mounted.This option, built of bricks, is enough volume and maybe take large part of the room. That's why if it is not big enough, it is better to refuse this model, as it will clutter up the room and will look ridiculous, even if the fireplace itself will have an elegant look.
In a large hall, such a structure is also unlikely to look presentable, as it will simply get lost in a wide space and will not produce the desired effect on the interior.
Rather, this building model will be in place in a medium-sized room, where it can manifest itself in everyone his splendor, subject to the decoration of the room. In such an environment, the fireplace will become the main accessory of a design project, to which furniture and decorative elements will be selected.
Fireplace adjacent to the wall end side
This version of the fireplace is designed for its installation in a large or medium-sized room. He is able to divide the room into separate zones or form an additional wall, which will reduce an unnecessarily wide passage, for example, between the hallway and the hall. Into the fireplace may be a metal through firebox is installed, equipped from two or even three sides with heat-resistant glass, a may be a firebox made of heat-resistant bricks was arranged, overlooking the side of the room, and the back wall will decorate the entrance hall with masonry.
For a small house, this fireplace can only be suitable if there is only one room in the building. It can help differentiate her for two and make the house more comfortable for living.
Fireplace in the middle of the room
A fireplace in the middle can be suitable for a large hall and a medium-sized room. For a small room, it is not fit, as it will interfere with the passage. He can be erected made of brick and have a massive structure — This model is for a large spacious area.
For medium-sized rooms, they usually purchase a ready-made compact metal fireplace with a through firebox with transparent walls, which will allow you to admire fire on both sides of the room. This interior accessory will distract attention from the rest of the room design and will become her main decoration.
corner fireplace
Corner fireplace option — the most optimal for a small room, although it is quite fit and for large spaces. This building can be compact and neat or massive and monumental, and her size will depend from fromconducted for her places. Such a fireplace, like any other, can have a ready-made metal firebox, which is very easy to install - you just need to insert it into the finished “portal”. Or traditional brick, made of heat-resistant material.
The design of the corner fireplace is simple and erect her won't be difficult. External modernization is possible, for example, adding or increasing side shelves, cladding surfaces with the finishing materials you like, or laying bricks for jointing. The main thing — this is the preservation of the internal structure of the furnace and the chimney.
This model is sure to transform the room and will contribute in its interior a special cozy touch.
Building structure
A fireplace of any kind is based on one design and consists of four departments:
- firebox;
— smoke box, located above the firebox and serving as guides for smoke coming from the firebox to the chimney;
- flue channel;
- a niche for storing firewood or a blower hole if the firebox is supposed to be closed.
More one important part is the decorative finish of the facade of the building, including the portal around the firebox. The design does not affect the functionality of the building, but a well-functioning, but sloppy and ugly fireplace will spoil the look of the entire interior. That's why special attention should be paid to the exterior decoration of the building.
In addition, the fireplace may include an air or water heating system in its design. That is, heat exchangers are built into the fireplace, and they are connected to the heating circuit. Such models may well heat one or two rooms. To heat transfer was higher, it is best in this case to arrange a closed firebox, to heat was not wasted.
On the presented diagrams, you can well consider the internal structure of fireplaces in order to focus on them when laying.
Looking for a place to install
The place for installation is chosen not only for the aesthetic factor and convenience for hosts, but also taking into account the above characteristics and design. It must be remembered that the chimney will be led outside through the ceiling and roofing, and it should not stumble on the floor beam and roof rafters.
In addition, the installation site should contribute to the heating of the room, so if the fireplace is folded near the door to the room, it will create a small, but warm cold air curtain.It is also not recommended to put a fireplace in front of a window, as drafts will be created in the room.
Be that as it may, the fireplace will not be able to cope with the heating of the entire house, so it is installed only as means additional heating and creation in the house warm atmospheress and ycozy environment.
When the installation site is determined, it is worth calculating the dimensions of the future fireplace and compiling it drawing. It would be nice to draw its base with chalk at the installation site — this process will help to visually determine how much it will protrude towards the room. On the drawing it is necessary put down all sizes.
On the given The drawing shows a wall-mounted fireplace with a built-in metal firebox, which can also help you draw up your own drawing for the selected model.
Firebox selection
If it is decided to use a metal firebox, then the chimney must be selected according to the diameter of the pipe already present on it.
In specialized stores today you can buy a firebox of any configuration — open and closed, through and one-sided, as well as already with a built-in heat exchanger for the water circuit. Her the design can be well seen in the diagram, where such a firebox is shown in section.
A traditional brick firebox is laid out with white fireclay bricks placed on the end side. It is heat-resistant, so it can easily withstand high temperatures. This work requires extreme accuracy, since the surfaces of the hearth must be as even as possible. Therefore the process her devices will take enough time.If there is no experience in the art of bricklaying, then it is better to choose a ready-made metal firebox. She is excellent fit to contemporary interiors.
Fireplace scheme
In addition to the drawing for the construction of the fireplace, you will need a diagram ordinal masonry, which can be selected on the Internet for the selected fireplace model. It should look something like this.
This is the simplest scheme for building, quite feasible for a novice stove-maker. Following it row by row, observing all the nuances, you can raise the building. But sometimes the construction should start from the foundation.
Fundament dlI am a fireplace
A foundation for the construction of a fireplace is not always required, for example, it is not needed in cases where the masonry will be laid on concrete floors, and the structure is not very massive. Then the masonry can be started directly on the floor marked under the first row, and it is best to do it dry first, those. without solution. Then, having understood the process, the following rows can be placed immediately on the solution.
A foundation device is required if if building a new house and goes laying the foundation, especially if it is tape. For the fireplace, the foundation is made separately — it should not be connected to the common foundation of the house. For him, they dig a pit and arrange in German sand cushion, then put the formwork, which should rise above the pit by 10—15 centimeters. Then the pit is reinforced and a cement mortar is poured into it, consisting of cement and sand 1:3. The foundation is poured into two three reception.
On the diagram you can see the entire foundation in layers. But, you need to remember that the foundation must have the shape of the base of the fireplace and be larger her size 15—20 centimeters.
Chimney
As mentioned above, the chimney must have definite the size. If, when installing a metal firebox, it is known in advance, since the pipe already has the desired diameter, then when building a brick one, you need to calculate its cross section.
This is necessary in order to to there was good traction, but at the same time - not excessive, to the heat is just not flew out into the pipe. The size chimney channel depends on size hearth and is usually 20 × 20 or 25 × 25 centimeters, with an average size fireboxes 60 × 75 centimeters.
It is put on the furnace pipe metallic pipe. For fire safety her must be separated by a heat-resistant layer from combustible wooden walls. This processss etclead before closing chimney a pipe with a decorative screen, which can be made of heat-resistant drywall, fixed on a metal profile. This process can be studied by watching the video below.
On this photo — flue pipe, separated from the log wall, and passing through the ceiling.
Further you need to consider the passage of the pipe through the thickness of the ceiling. Around her it is best to arrange a box, which the will separate the pipe from wooden parts at a distance of 15 ÷ 20 centimeters, in which the non-combustible material is laid, for example, mineral wool or expanded clay. From above, the box with insulation is closed with a metal passage, which can be purchased ready-made at a specialized store.
The chimney cap led through the roof is good waterproofed — this can be done with different prefabricated passes.They are made from a flexible material that easily takes the shape of the roof topography. or how in given case, stainless steel. This passage is more fit for roofs with shallow relief.
An umbrella must be put on top of the pipe, protecting the chimney channel from dirt and precipitation from outside.
The design of the passages of a brick pipe takes place in the same way as a metal one. Her masonry passes through a separate ordinal scheme.
It is quite difficult to make this work, for her performance, it is better to invite a master stove-maker. But it should be noted that a metal pipe can also be installed on a brick fireplace, which, if desired, before the exit her the attic can be covered with brickwork.
Do-it-yourself fireplace video tutorial
Other types of fireplaces
In addition to wood-burning fireplaces, heating appliances that run on other fuels are on sale. Such models are installed much faster and easier than brick ones, as they are sold ready-made and require a minimum of effort to connect them or simply install them:
- A gas-fired fireplace is easy not only to install, but also to operate, but it must be connected by a master who has permission for this. It is mandatory for the gas supply control organization to obtain permission to install it, and this is often the reason for the reluctance to install this device.
For a gas fireplace, you do not need to install a separate chimney pipe — enough to connect her to a coaxial chimney that exits through the wall.
Inside the firebox there are accessories that imitate firewood and live fire.
- Electric fireplace fit not only for the house, but also for the apartment. Such models can be stationary and mobile. Some stationary fireplaces are made in the form of fireplace inserts with beautiful portals around the hearth. Such a device does not require a chimney, it just needs to be installed and connected to an electrical outlet. Modern models of fireplaces are equipped with electronics, which allows you to control its heating, switching and turning off using the remote control.
- Lately in fashion actively involved eco-fireplacesworking on ethyl alcohol. They are not require other fuel and are quite economical, but they are not warm the room, and serve only as a decorative decoration of the interior. It can be said that biofireplace designed to warm the soul and create certain mood and atmosphere, rather than as a heating device.
- You can also make a simple imitation of a fireplace made of drywall and a metal profile. Of course, it will not be possible to light a fire in such a decorative fireplace, but it will perfectly decorate the wall and serve as a shelf for interior accessories.
If there is a desire to install a fireplace in the house, there will be no problems with this, just adequately assess your strengths, whether you are ready to lay out a brick fireplace or your zeal is only enough to buy and install a decorative fireplace. To date, the choice of materials and finished products is so wide that it is not difficult to purchase or build the desired version of the fireplace. The main thing — you need to get together and tackle this matter closely, and if you have already started, be sure to finish building it to the end!

