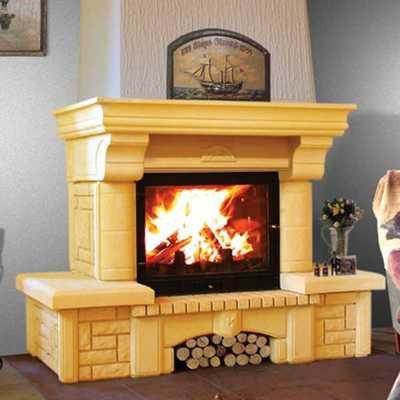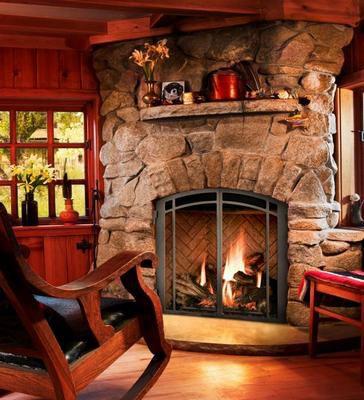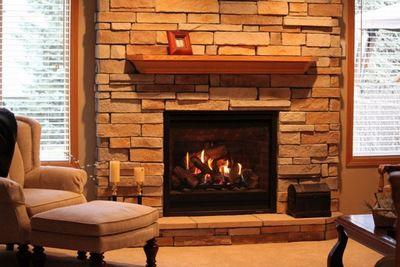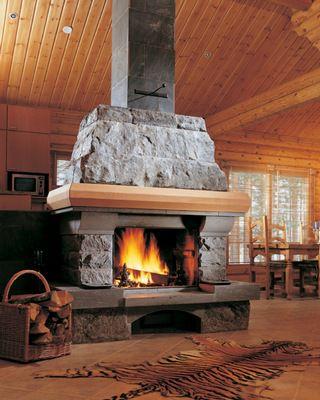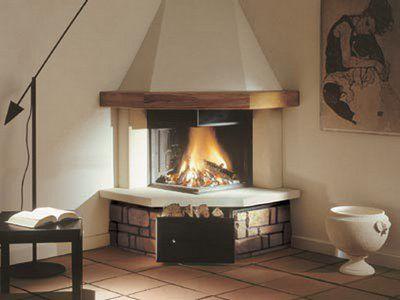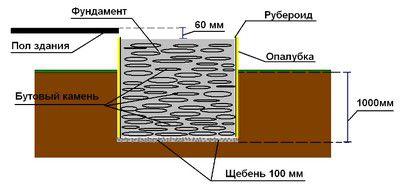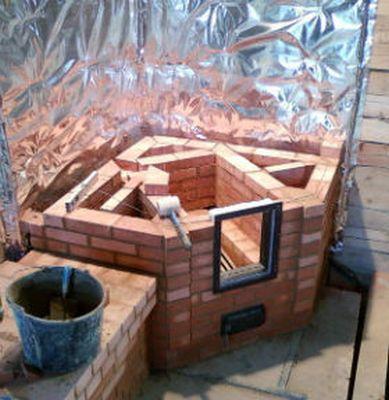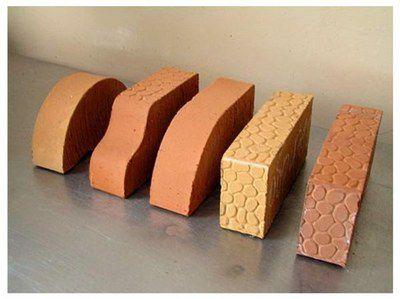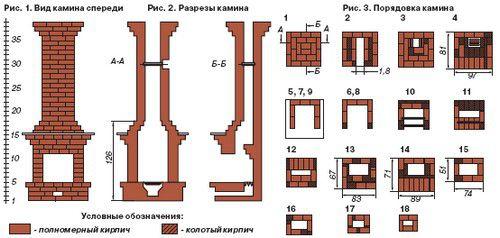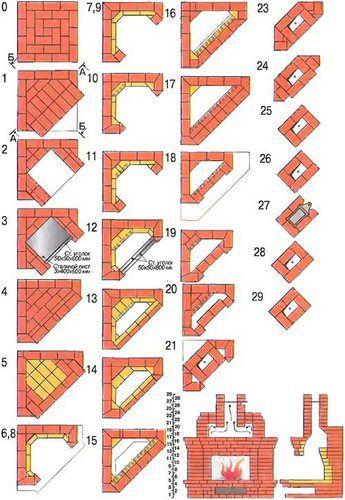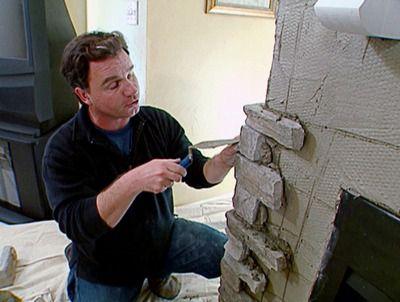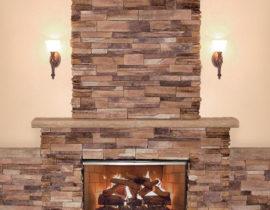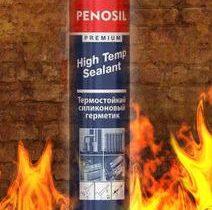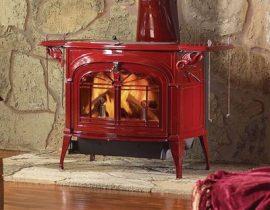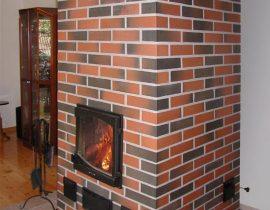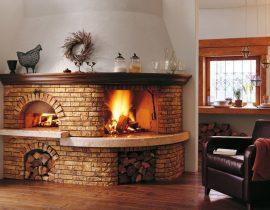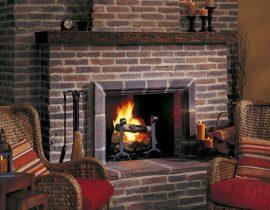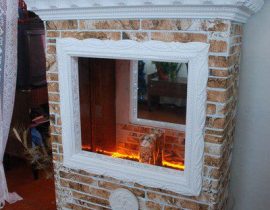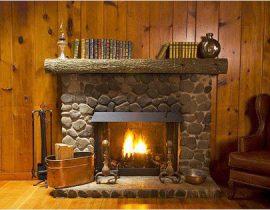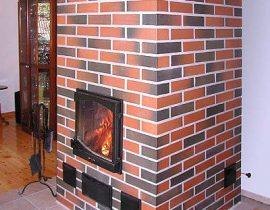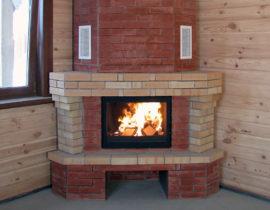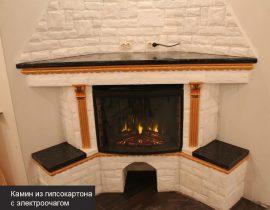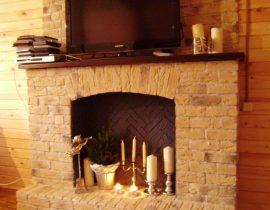Fireplace — it is a cosiness and comfort in any house. That is why many are trying to arrange this element in one of the rooms.
Someone makes do with electric or biofireplaces, but no device can replace a live fire with a real captivating crackle and playing flames. Some are looking for a good stove-maker to build this structure, and some want to try their own hand. Therefore, the question arises of how to fold the fireplace with your own hands.
A beautifully built and finished portal, and the chosen shape of the fireplace are important for the interior of the room, because it maybe and should become its main element, to which all the decoration of the room and furniture will be selected. Harmoniously combined materials and elements that organically combine all fireplace accessories will make the room comfortable for the residents of the house.
If there is not enough experience in such work, the best option would be a fireplace that does not have complex internal structures, with a simple shape and scheme. Having assessed your strength, you can begin to prepare the construction process.
Content
Fireplace models
First thing to do — is to choose a place to install such a brick structure. If a chimney is already installed in the house, it is best to tie the building to this place, but you can choose another one for the fireplace, comfortable for the host plot, but then have to build more and chimney pipes coming out through the roof or wall.
Having decided on the installation site, you need to take one of the important steps — choose a building model. There are five types of fireplaces, and if there is experience in the stove and a suitable place, then fit any of them. But if you have never done such a thing, then you need to choose a simpler order. So, types of fireplaces:
- attached to the wall;
- built into the wall;
- standing separately;
- double-sided freestanding;
- angular.
It should also be noted that the fireplace can have a brick firebox, or you can purchase and build a cast iron firebox with or without doors.
Attached fireplace
This is the most popular model in existence. It can have a very simple ordering scheme or a more complex one with additional functions. A similar type of fireplace is erected next to the wall, and its chimney, passing through the ceiling and roof, is brought out into the street. The fireplace can have both a brick and cast-iron firebox, as well as different exterior finishes.
AT given In this case, a building with a cast-iron low firebox with doors made of refractory glass is presented. The fireplace is finished with natural stone and thanks to its coarse natural structure, reminiscent of hearths in caves.
The finish goes well with the natural wood from which the walls are made, and in given case you can saythat the whole situation is adjusted to the design of the built fireplace. The designer has achieved such harmony with the help of color schemes and material selection.
Built-in fireplace
The built-in version of the fireplace differs from the attached one in that there is only a portal and a firebox in the room, and the chimney is built into the wall, if it allows her width, or attached to it from the side of the street. Ordinary the scheme of such a fireplace is more complicated, since the chimney must be led to the back of the firebox. Such a fireplace can also have a built-in metal firebox or one made of silicate refractory bricks.
The portal is finished with cultivated natural stone, which attaches building elegance and solidity. Warm shades of decoration add comfort and warmth.
Standing separately
A free-standing fireplace does not come into contact with any of the walls of the house and is installed in such a way that its back surface can be used, for example, as a shelf. This building can be walked around, those. and the warmth from it is all completely, how from the firebox, and the back wall will flow into the room. This type of fireplace is installed in rooms or halls with a large area. — it will give the room exclusivity and monumentality.
The complexity of this design lies in the fact that the finishing will have to be done not only from the front and side parts of the building, but also from the back side. Otherwise, the ordering of such a fireplace is not particularly difficult, but not in every home. there will be enough space for it.
AT given In this case, wild stone was used in the external design of the fireplace in combination with a wide stone molding. The firebox of this model is open and lined with heat-resistant bricks.
double sided fireplace
Double-sided fireplaces can be divided into two types — these are options with two fireboxes or one, through.They can stand in the middle of the room or adjoin the end side to the wall.
The first option, which has two fireboxes, can be built into the wall, and the fireboxes can go out in different rooms, and connected to the same chimney.
If a through firebox is arranged in the fireplace, as shown in the photo, then it is recommended for both her sides install heat-resistant glass doors. When kindling, one of the doors must be closed, in order to prevent coal from getting on combustible coatings and objects. Cast iron fireboxes are usually installed in through fireplaces.
The design of both options is quite complicated, and if for work is taken an inexperienced master, it is better to consult with stove-makers who have long been engaged in this art.
corner fireplace
The compact model of the corner fireplace is good for small spaces. Occupying a modest area and having a neat shape, such a variationnt stanet decoration of the room and complement her interior with its appearance.
The device of a corner fireplace is similar to the construction of a structure attached to a wall, only it has a different shape and adjoins not one, but two walls. In such fireplaces, metal chimneys and fireboxes are often installed.
AT given In this case, a modestly designed version is presented, organically integrated into the overall interior. It does not stand out with a bright finish, but is simply one of the necessary accessories of the room.
Having stopped your choice on one of the models, you need to find a scheme her orders, purchase the necessary materials and get to work. A very important part of the building is her foundation — it will depend on its correct device reliability the entire building.
Foundation
The foundation will require high-quality materials:
- reinforcement, with a cross section of one to one and a half centimeters, for reinforcing concrete (or instead of her rubble stone can be put into the solution);
- gravel, sand and cement;
- waterproofing material according to the size of the base of the fireplace;
- boards or Metal sheet for the formwork device (if the base of the fireplace is semicircular, then it is better to use it to maintain the desired shape Metal sheet).
Having purchased everything you need, you can begin the preparatory construction work.
- A pit is being dug for the foundation. Its depth will depend on the stability and type of soil and the massiveness of the building. Sometimes half a meter is enough, and sometimes have to dig a hole andtr chslaughter. You need to know that the foundation must exceed the base of the kamion on 10—12 centimeters each side..
- The bottom of the pit is compacted, and it is laid gravel, layer 8—10 centimeters.
- Formwork is arranged along the edges of the pit. The foundation must be located below the floor surface by 6—7 centimeters means and the formwork is set to this height.
- Next thing to do — this is to install a reinforcing mesh over the entire thickness of the foundation or lay the first layer of rubble stone.
- Concrete is poured in layers, each of layers must seize before the next one is poured.
- The last, top layer is leveled and left until the concrete “ripens” completely.
- A sheet of waterproofing (roofing material) is spread on top of the frozen foundation - the first row of the fireplace masonry will be laid on it.
Wall insulation
If the walls are made of combustible material, fire insulation must be fixed to them.It can consist of foil material or special drywall. These materials will save the tree from overheating.
masonry materials
For laying a fireplace, you will need materials, the amount of which will depend on the model chosen:
- Brick of two types — red and white silicate. If it is supposed to be posted certain forms, you need to purchase a figured brick, so as not to waste time processing it. Its quantity can be calculated based on the order.
- Ready dry heat-resistant mixture, which for sale in hardware stores, or sand, clay and some cement for traditional mortar, which the for many years they have been making stoves on their own. But, it should be noted that to make such a mixture correctly is not so simply, so it is better to use ready-made formulations.
- Finishing tiles for walls and floors.
In addition to the indicated building materials, you need to purchase metal parts:
- a firebox, if it is planned to install a ready-made version;
- cast-iron grate, if the firebox will be laid out of silicate brick;
- ash pan door, alsoif provided;
- metal corner for overlapping the firebox;
- if it is decided to arrange a metal chimney, it must also be purchased in advance, providing for all dimensions.
masonry
wall fireplace
The laying of any fireplace takes place strictly according to the scheme of the chosen model, with the obligatory reconciliation of each row with the order. AT given case, the simplest version of the fireplace is presented, which even a beginner can build if he acts carefully and carefully.
The diagram clearly shows how many bricks are required, and in what position they fit in each row of the building.
- Experienced stove-makers strongly recommend, especially when it comes to beginners, to lay down the entire structure of the fireplace dry in order to understand how to do it correctly and in which row you need to fit the brick to size.
- The scheme is presented in three projections, and from it you can immediately calculate on the what a grate is laid in a row, and on the what — covering of the furnace compartment.
- The notes show where solid bricks are laid. — they are red, and broken specimens are shaded.
Based on such an understandable guide, you can slowly fold the fireplace.
corner fireplace
Angular — a more complicated option, but, having tried, you can also fulfill it, having a detailed recommendation, for example, such as is presented in given case.
- The diagram shows with what row, and in what position, silicate brick is laid (here it is painted in yellow color). This type of brick is used to decorate the fireplace insert. Good too it is seen on which row you need to lay a metal sheet, install lattice and smoke damper.
- In this model have to work on individual bricks — them have to grind, cut and hamperso that the shape of the fireplace is maintained, according to the scheme.
- It is also worth mentioning the seams between the bricks. They should not be too thick, otherwise, when they dry out, they may crack. Therefore, when laying on the mortar, the bricks are tapped with a special rubber hammer, leaving a distance of no more than five millimeters between them.
Mantel
If facing works are provided after masonry, it is necessary to wait for the complete drying of the structure, and only after that proceed to her transformation.
- The first thing they do when starting this process — special plaster is applied to the masonry, perfectly leveling the walls. When they dry, they make markings and only after that they begin facing.
- Surface finishing starts from the corners. If possible, then for these areas it is better to purchase special corner tiles that will facilitate and speed up the work. In addition to marking on the planes of the walls of the fireplace, for the evenness of the rows and the preservation of the thickness of the seams between the brick-shaped tiles, special calibration devices are used in the form of crosses or tubes of the desired thickness.
- A special glue is used for laying tiles. It is superimposed in such a way that after pressing tiles he did not protrude on the sides.
- When the glue dries, the seams are sealed with a special mixture intended for this (heat-resistant fugue). This must be done very carefully, try not to get the solution on the surface of the tile. If this happened her should be wiped off immediately with a soft cloth.
For greater clarity - a video about building a fireplace with your own hands
It can not be said that laying down the fireplace completely simply, and in the course of work the novice does not will face with difficulties. But with a strong desire and a detailed ordering scheme, this can be done. Facing the structure is already a more creative work, after which the building will be transformed and acquires his "face". This is what makes her interesting. — Once you've finished tiling, you can admire your work of art.

