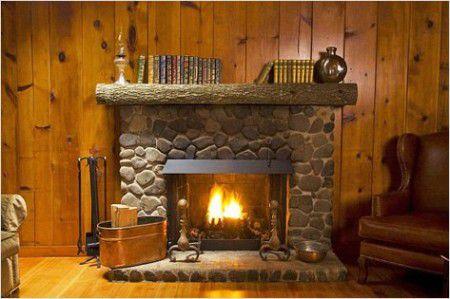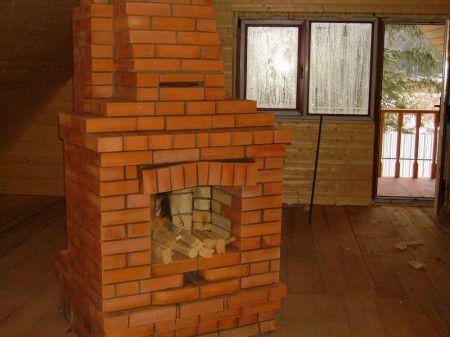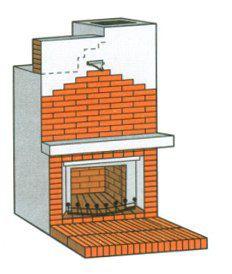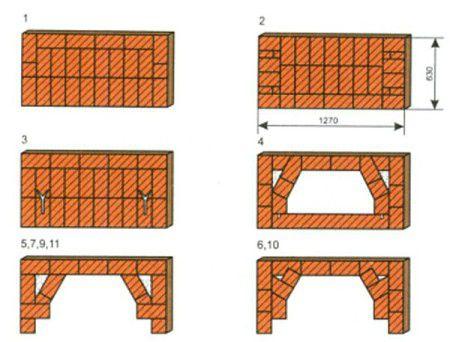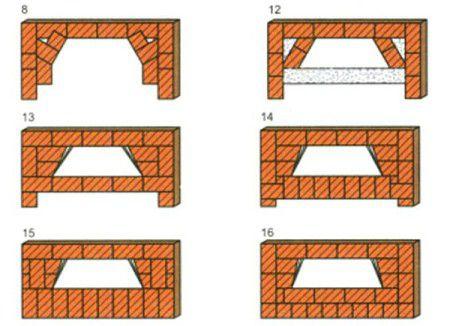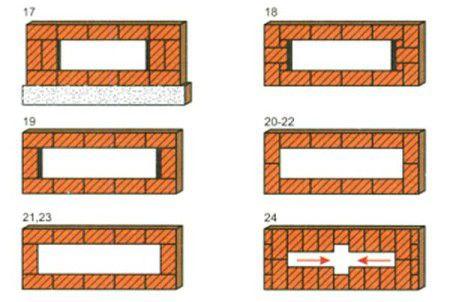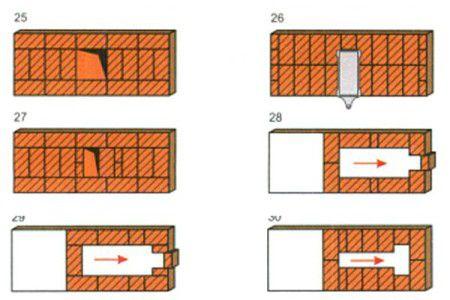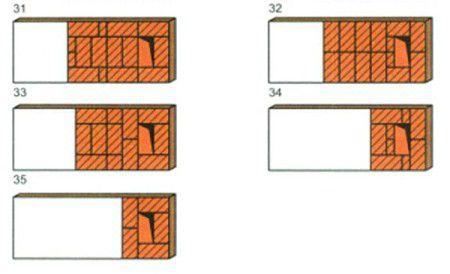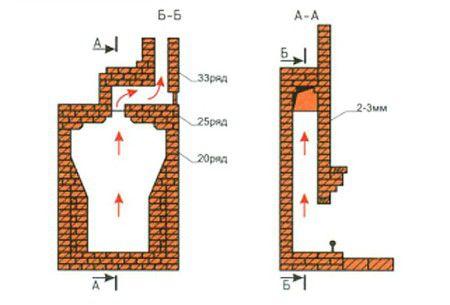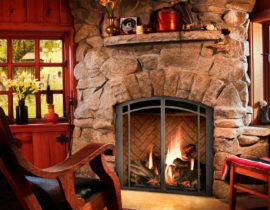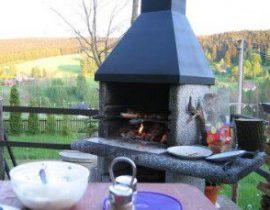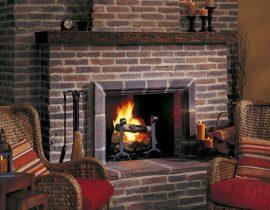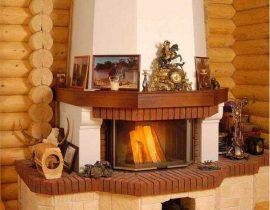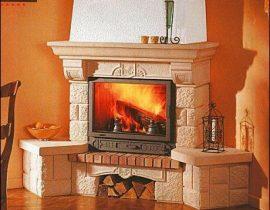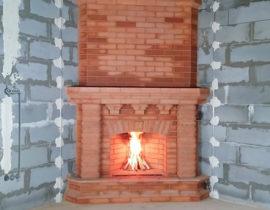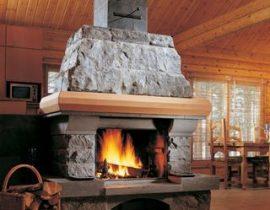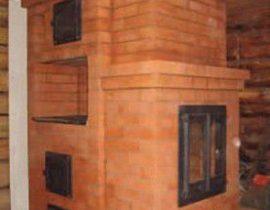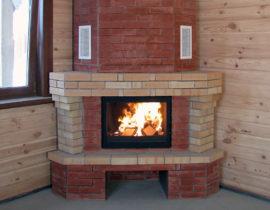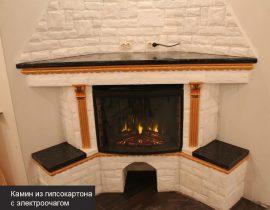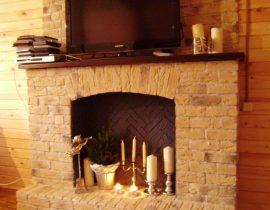Arriving at the dacha, every city dweller dreams of getting away from the hustle and bustle and plunging into the calm atmosphere of country life. Clean water, fresh air, nature and, of course, a live fire in the fireplace - these are the symbols of country rest. Calling a professional stove-maker will only disappoint you, because the cost of such a building can reach more than 100 thousand rubles, and this is a fair price for material and work! But you can easily build a fireplace in the country with your own hands, while saving more than half of this amount. You can also use used bricks, and clay for mortar can generally be dug up near the nearest body of water. Thus, the construction of a fireplace in the country will cost you mere pennies! Of course, you will need to work hard, but you came here for this, so read carefully, try, and the result will please you, we give a guarantee!
A country house, as a rule, is small - a kitchen, a living room and one or two more bedrooms. A fireplace can be installed in any of the rooms, but usually it is placed in the living room, and in some cases the back wall is brought out to one of the bedrooms - this allows you to heat two rooms at once. Fireplaces are made of oven bricks, mortars based on fireclay clay are used for masonry - they are sold in oven stores and are quite easy to use. However, nothing prevents the use of natural clay, mixing it in the right proportion with sand and water.The dimensions of a fireplace for a summer residence, as a rule, are small, little material is required, and the masonry scheme is quite simple, so nothing prevents you from building a fireplace in the country with your own hands without resorting to the help of professionals.
Content
Choosing a material
For a fireplace, you will need a refractory brick, its choice should be taken responsibly. Unburned brick has a lighter shade, reduced strength, and crumbles when heated. It can be determined by the inhomogeneous coloration on the chip. The burnt brick during the firing process is covered with a glossy film like ceramics - it is very fragile and breaks from the slightest load. The surface of the brick should not have chips, cracks, large shells. For a fireplace, you will need about three hundred pieces. bricks - the exact amount depends on the height of the pipe. It can be calculated in order - the scheme, which is given in the description of the work.
Masonry mortar based on fireclay clay is sold in bags in dry form, it is diluted with water according to the instructions on the package. It needs about 4 bags (100 kg). You will also need a bag of cement and a couple of bags of sand - the fireplace is installed on a separate foundation, which can be made of monolithic concrete, blocks or bricks. Any solid brick is suitable for the foundation.
The foundation of the fireplace and the house must not be connected!
You will also need ready-made cast iron products: a valve, a fireplace grate, and, if desired, doors with heat-resistant glass.You should think in advance about the floor covering in front of the firebox, because an accidentally fallen coal can cause a fire. It is better to finish the floor with tiles, porcelain stoneware or lay out bricks. Finishing the fireplace is optional, it does not affect its properties in any way, but if you decide to lay it out with tiles or tiles, take into account their thickness when building the foundation.
Fireplace layout plan
The most important thing when building a fireplace in an already built cottage is to combine it with all supporting structures: walls, floor and ceiling slabs, rafters. Draw a floor plan of your building and combine it with the drawing of the fireplace, make the necessary adjustments, and only then proceed with the construction work.
When choosing the location of the fireplace, you must consider some rules:
- It is not customary to place a fireplace in front of a door or window, this can lead to drafts or smoke.
- There should be no flammable objects and materials near the fireplace.
- Wooden partitions must be insulated with a metal screen and basalt mats.
Foundation construction
About how to do monolithic or rubble concrete foundation, we have already described in previous articles. For a small country fireplace, the easiest way is to lay down a foundation of concrete blocks or bricks - you do not have to make formwork, knead a large amount of mortar and wait for strength to set.
A pit is dug under the foundation, its bottom is tamped and covered with sand. A double layer of roofing material is placed on a sand cushion for waterproofing from ground moisture. If the subfield is very wet, it is recommended to make a drainage ditch around the foundation, covered with large gravel.
A solid brick is suitable for the foundation, it is allowed with slight damage, or concrete blocks. They lay a brick with a dressing on a cement mortar, every 4-5 rows they are additionally reinforced with a mesh. The height of the foundation is determined by the level of the floor - it should be lower by one brick. After the solution has dried, the foundation is covered with bituminous waterproofing in two layers.
We start laying a fireplace in the country
The laying of the fireplace begins with the calibration of the bricks. Select broken and damaged, with cracks and chips. It can be used for laying the hearth, filling the damage with mortar. Lay out a couple of rows dry, check the level, then number the bricks and start laying on the mortar.
- Rows 1 to 3 form the floor of the fireplace, its base. They are laid out strictly according to the level, trying to avoid distortions - it will be difficult to fix them later. In order for the thickness of the seam to be the same everywhere, you can use slats with a thickness of 4-5 mm, laying them on the outer edge of the brick and leveling them. In the 4th row, they begin to lay out the walls of the furnace according to the scheme. Part of the brick for this will have to be cut with a grinder.
- Rows from 5 to 11 are laid according to the scheme, completing the walls of the furnace. In the 12th row, a support is placed on the walls for the vault of the firebox and the chimney tooth from a steel strip. In the 13th row it is laid with a brick. To prevent the strip from bending, before the mortar sets, it can be supported from below with a suitable board. Rows from 14 to 16 are laid according to the scheme, starting to cover the fireplace and the smoke box.
- In the 17th row, a steel strip is again laid - a support for the mantelpiece. Next, masonry is performed according to the scheme.As can be seen from the figures, the smoke channel in the 13th row narrows, then expands again - this is necessary to create the correct traction. At the narrowing point, an area of high pressure is formed, and smoke cannot escape through it and enter the room. In the 24th row, the chimney narrows again. When laying the narrow places of the chimney, it is necessary to carefully remove excess mortar from the inside of the channel, otherwise soot accumulation may form there.
- In the 25th row, the smoke channel is blocked, in the 26th row, a smoke damper is installed. Next, they begin to lay out the chimney, gradually narrowing it.
- In the 31st, 32nd and 33rd rows, the smoke channel is finally blocked, after which a chimney of the required height is laid, alternating rows 34 and 35. All penetrations through the floors are carried out in compliance with fire regulations: the pipe is insulated with non-combustible materials, for example, basalt mats, the distance to wooden structures it should be at least 25 cm.
- After the masonry is completed, the solution is dried for 3-5 days and the stove is slowly heated. In the process of firing, the clay, which is part of the masonry mortar, is baked and strong and durable seams are obtained.
A fireplace made according to this scheme allows hot air to collect in a capacious smoke chamber, heating the walls, thereby increasing the heat transfer of the fireplace. It can be used to heat a small house or a spacious living room.
Finishing the fireplace is done to your liking: it can be painting, facing with decorative bricks or tiles, artificial stone.Forged elements - gratings, figured doors very enliven the firebox. They are mounted on anchor bolts in pre-drilled holes. The fireplace, despite its small size, fits perfectly into the country interior and allows you to create comfort even in the smallest house.
Video - how to make a fireplace in the country, advice from Kulma Scriabin

