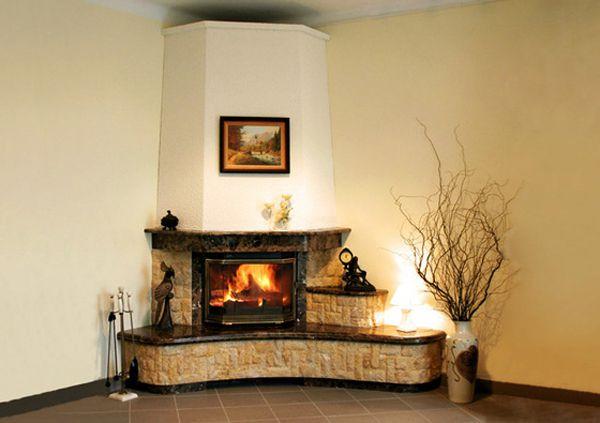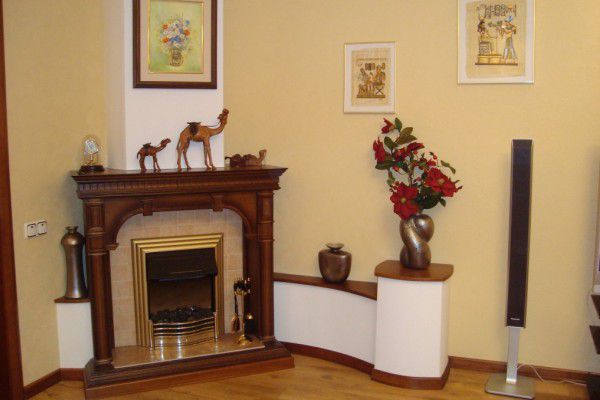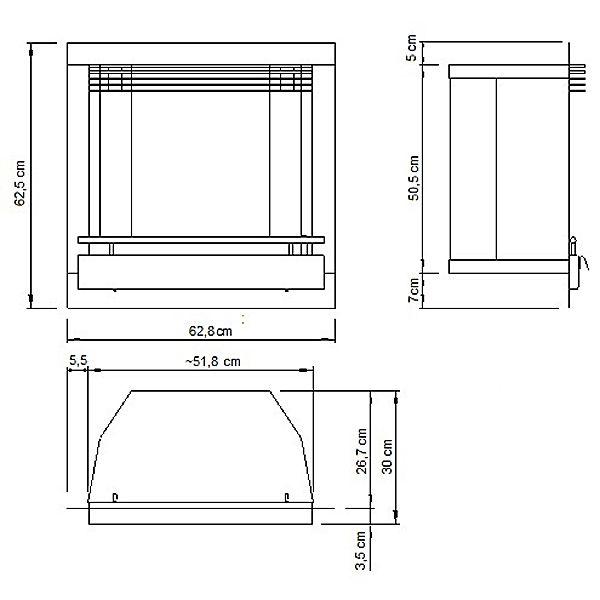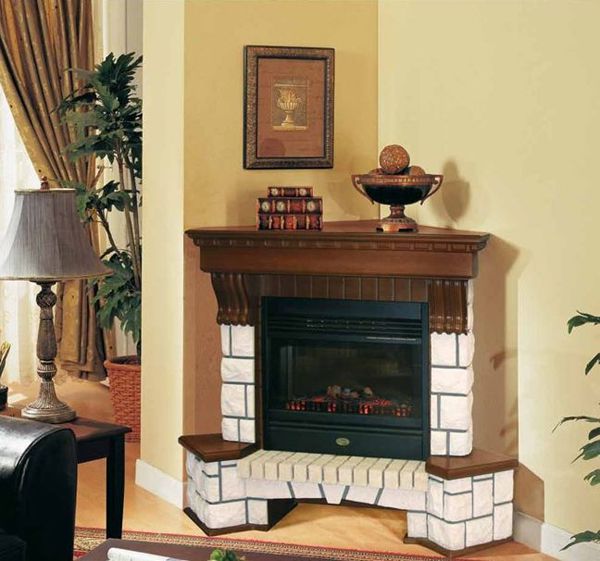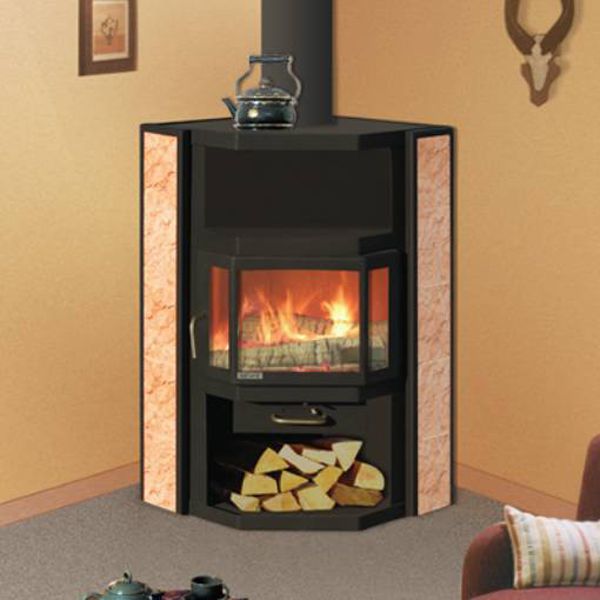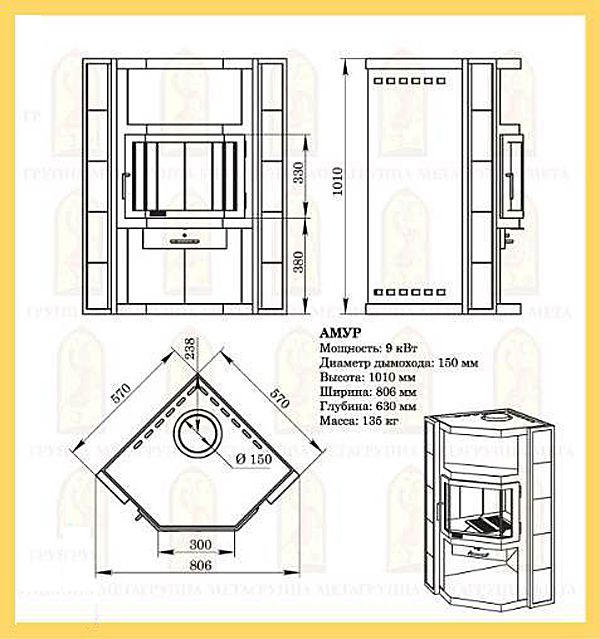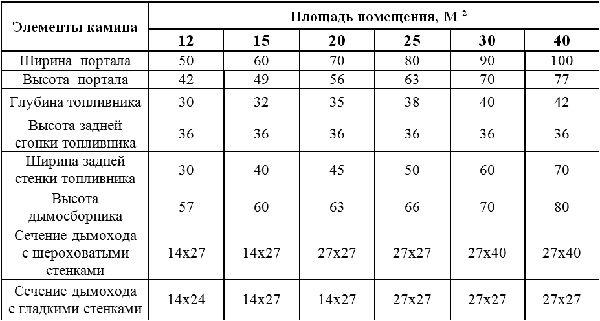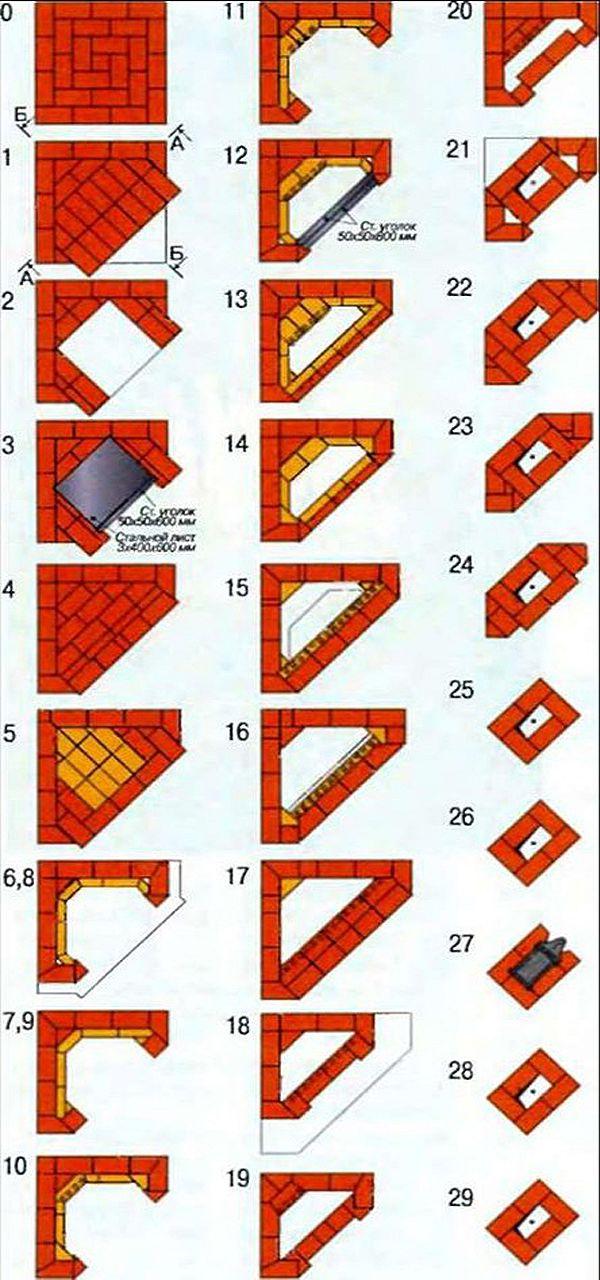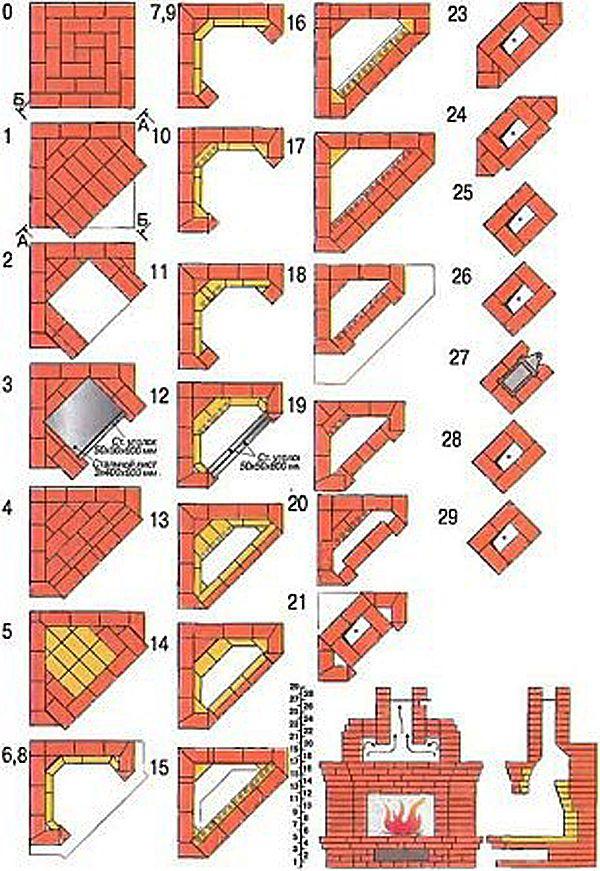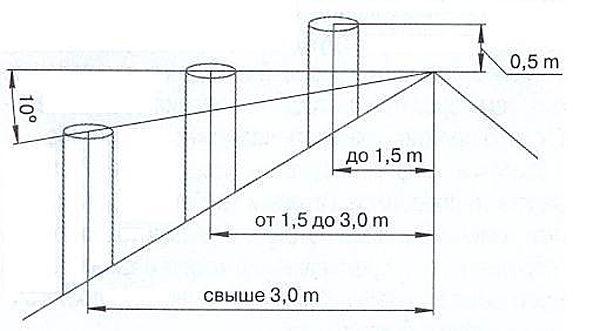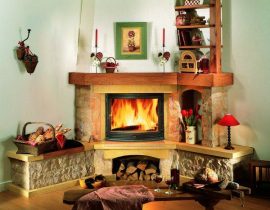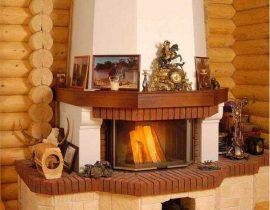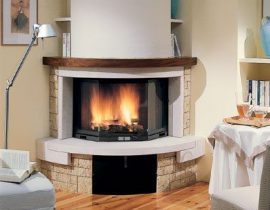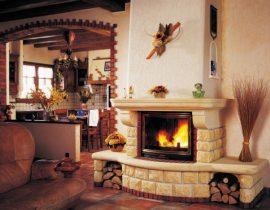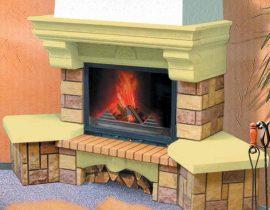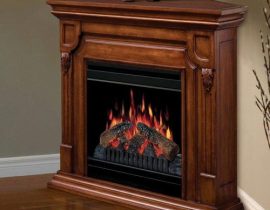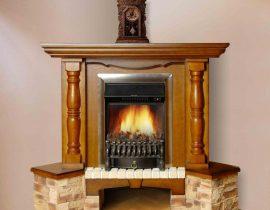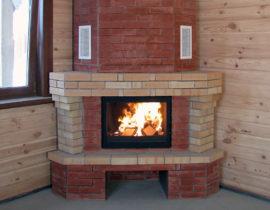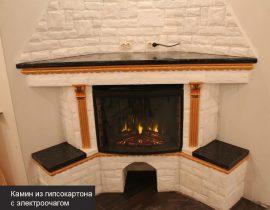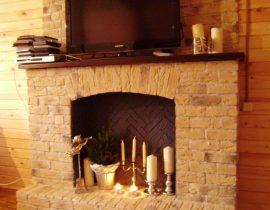A fireplace is comfort, original design and a homely atmosphere. Currently, thanks to the variety of models, a fireplace can be installed even in a small house or living room, placing it compactly - in a niche or in a corner.
The first question that arises among people who decide to build in the house corner fireplace - the dimensions of the fireplace, as well as the material from which it will be made.
Content
Sizing the fireplace
With the choice of material, as a rule, there are no problems, it is a matter of personal preferences, financial possibilities, as well as the design of the building. So, for example, the installation of a brick fireplace in a typical city apartment will require a serious reconstruction of ceilings, repairs and approvals from supervisory authorities. Therefore, apartment owners often prefer electric or bio-fireplaces that do not require the installation of a chimney, but rather perform a decorative function. If the main purpose of the fireplace is to heat a private house, then a metal or brick fireplace with a wood or gas firebox will be the best choice.
Naturally, with all the variety of models, corner fireplaces have completely different sizes. For decorative fireplaces the size is determined based on the overall design and layout of the house, and for a heating fireplace, it is also necessary to take into account the area of \u200b\u200bheated rooms.
Decorative corner fireplace - maximum dimensions
Corner dimensions handmade fake fireplace, choose based on the size of the room. So that the design does not look bulky, the area of \u200b\u200bthe corner fireplace should not exceed 1/25 of the area of \u200b\u200bthe room. So, for a living room of 20 square meters, the optimal area of \u200b\u200bthe fireplace should be no more than 0.8 meters, and the length of its sides adjacent to the walls should not exceed 1.2 meters.
The design can be made lighter and not cluttering up the space, but at the same time functional, if shelves are attached to the false fireplace on both sides. These shelves can play the role of stands for books, souvenirs and knick-knacks.
Similarly, the dimensions of the portal for a built-in electric firebox or biofireplace are calculated, but in this case it is also necessary to take into account the installation dimensions of the firebox, which are indicated in the passport. For example, for a biofireplace firebox with dimensions of 625x628x267 mm, the drawing of which is shown in the figure, it is necessary to select the dimensions of the portal.
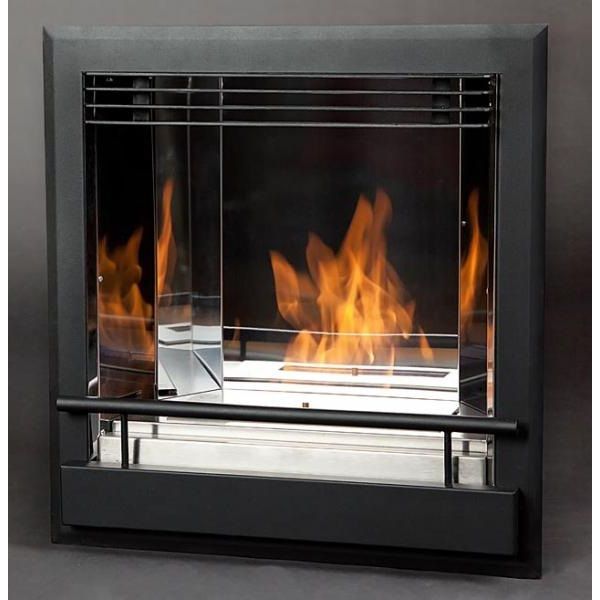
Built-in biofireplace insert
Furnace overall dimensions
In order to calculate its width, it is necessary to add to the width of the firebox the width of the side frames and consoles of the portal, and to the height - the height of the woodshed, mantelpiece, decorative elements. It is also necessary to take into account the depth of the furnace. Let's take the width of the side frames 250 mm on both sides, the height of the firewood rack 400 mm, and the height of the cornice and mantelpiece - 300 mm. As a result, we get a fireplace width of 1125 mm, a height of 1328 mm. The width of the side walls of the portal, taking into account the depth of the furnace, we will take 250-300 mm. The length of the sides adjacent to the walls for a symmetrical fireplace is calculated as the width of the portal divided by 1.4 - in our case it will be 0.8 m.
The easiest way is to take a drawing of the firebox in three projections and draw a drawing of the portal directly on it, taking into account all distances, and then calculate the required dimensions. You can also purchase a ready-made portal, the dimensions of which correspond to the firebox you have chosen - the specialists of the shopping center will help you with this.
metal fireplace
Fireplaces made of metal come in several types: floor placement, in a finished case with decorative trim, or built-in fireboxes. They can work on wood, pellets, gas, depending on the model chosen. The dimensions of such fireplaces for a particular room are determined by the heated volume of air - this parameter is called power and is indicated in the passport for the fireplace. To select a suitable fireplace, you need to calculate the area of \u200b\u200bthe house that you plan to heat, multiply it by the height of the ceilings, and divide the resulting volume by 20. You will get the minimum fireplace power you need to heat.
For example, for a country house with an area of 60 square meters with a ceiling height of 2.7 m, the volume of the room will be approximately 160 cubic meters. You need to divide this figure by 20, you get the required power of 8 kW. For such a house, a fireplace stove with a power of 9 kW, shown in the figure, is quite suitable. Its dimensions are indicated on the drawing.
For a built-in firebox, after choosing a model with the required power, the size of the portal is calculated in the same way as for a decorative fireplace. An exception is the case when the firebox is placed in a prepared brick fireplace body. For such a fireplace, when calculating, it is necessary to take into account the standard dimensions of the brick in order to avoid additional fitting.
Dimensions of a brick corner fireplace
The most difficult case, requiring careful calculations, is the construction of a wood-burning brick corner fireplace. In this case, it is necessary to carry out a preliminary calculation of the minimum dimensions of the furnace and chimney, depending on the heated room, and then adapt the results to the standard dimensions of the brick.
To calculate, you need to know the area of \u200b\u200bthe heated room or house. This indicator is divided by 100, the result is the area of \u200b\u200bthe furnace. The firebox in the corner fireplace is triangular or trapezoidal with a narrowing towards the back wall - this shape contributes to better heat transfer.
For a firebox with a triangular bottom, the width of the front is found as follows: take the square root of the area and multiply it by two. The depth of both sides is determined by dividing the width by 1.4. The height of the firebox for classic corner fireplaces is usually slightly larger than its width. The diameter of the smoke hole should be within 1:10 ... 1:15 of the furnace area. For example, you need to calculate the dimensions corner fireplaceand from a brick for heating a living room of 30 square meters. To do this, divide the area by 100, get the value of 0.3 square meters. Find the width of the furnace: take the square root of 0.3 and multiply the value by 2, get 1.1 m - this width corresponds to about 4 bricks. The depth of the sides will be equal to 1.1 / 1.4 = 0.78 m - 3 bricks.
To determine the dimensions of a trapezoidal firebox, you can use a ready-made table. Based on the results of the calculations, a suitable fireplace model is selected from those shown in the figures below, and the fireplace is placed in accordance with the order.
Other Important Fireplace Dimensions
If your fireplace is installed on a separate foundation, some requirements must be observed when pouring it:
- The concrete base should be 5-10 cm larger than the fireplace area on each side;
- The foundation of the fireplace cannot be rigidly fastened to the foundation of the house, it must be at least 10 cm away from it, and after the concrete has hardened, this distance must be covered with a sand cushion;
- The height of the foundation should be lower than the level of the finished floor by 2 rows of masonry, that is, by 15 cm. Before starting the construction of the fireplace, the foundation is waterproofed with roofing material in two layers and the base is laid out of brick according to the scheme of the first two rows of ordering on cement mortar.
It is also necessary to observe fire-prevention distances of 25 cm from the pipe to floor beams and walls, and to secure combustible structures near the walls of the fireplace itself with thick foil.
It is equally important to correctly design the area of the smoke hole and the height of the chimney in order to ensure good draft and eliminate smoke in the room. The area of the smoke hole should be within 1:10…1:15 of the furnace area. For example, the area of one brick is 0.03 square meters, which corresponds to the area of \u200b\u200bthe firebox 0.3-0.45 square meters. The height of the straight part of the chimney should be such as to provide stable draft - usually it is done in the range of 3-5 meters. If the height of the pipe at your fireplace is greater, you need to provide elbows with bends, otherwise the draft will be too strong and the firewood will burn out instantly. The height of the pipe above the roof level depends on its location relative to the ridge, it must correspond to the scheme.
As can be seen from the article, building a corner fireplace, the dimensions of which are calculated in advance, is not difficult at all. To better understand the construction technology decorative or corner wood-burning brick fireplaces, we recommend that you read other articles on our website.

