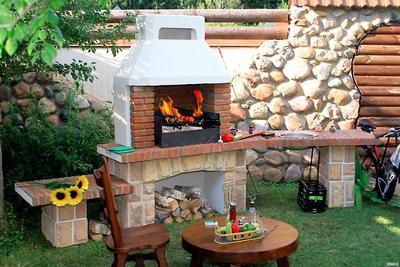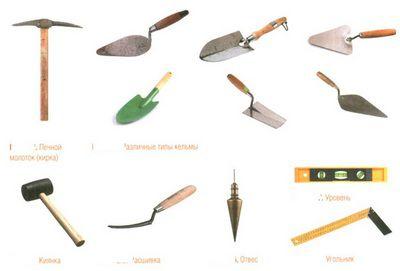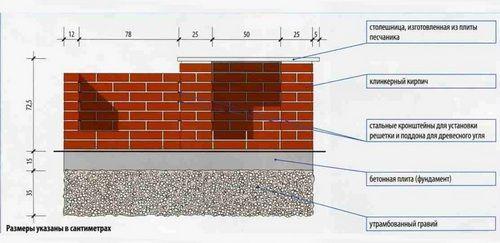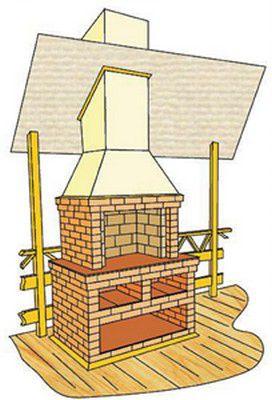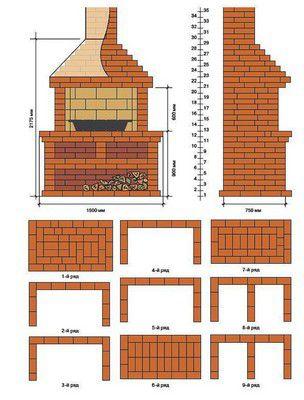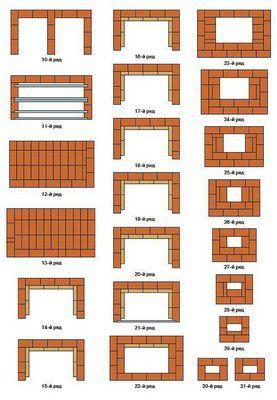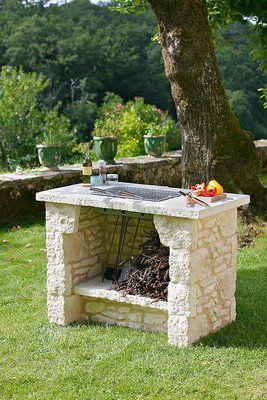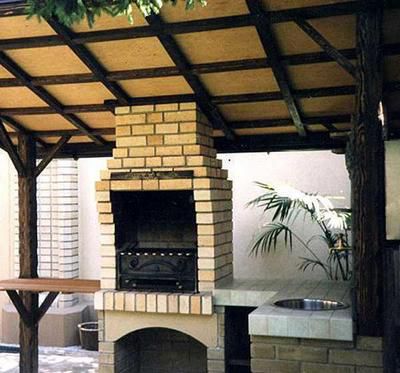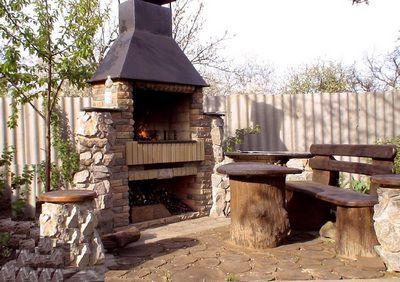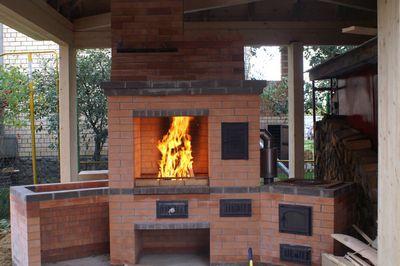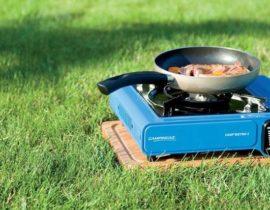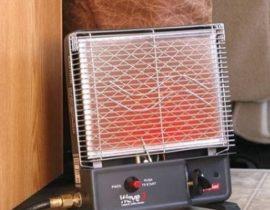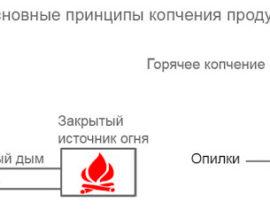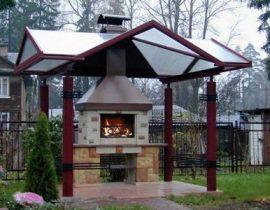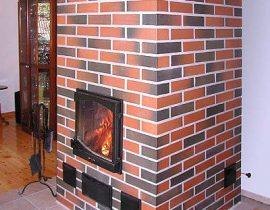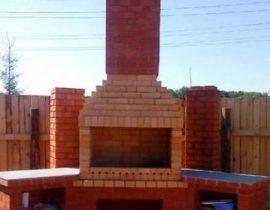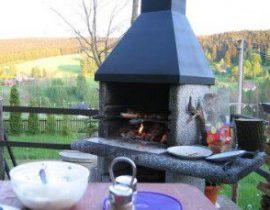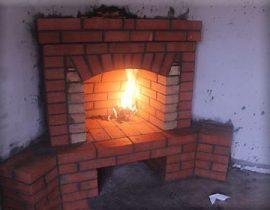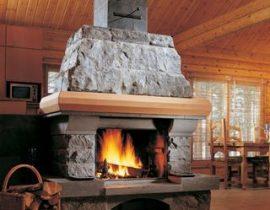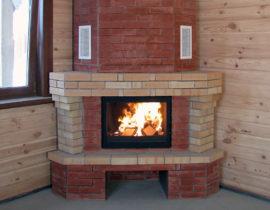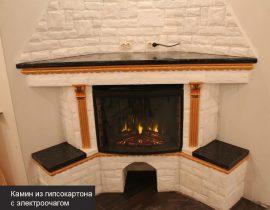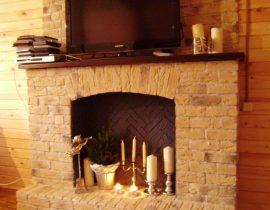The presence of a special corner on the summer cottage, where you can cook delicacies on fire, solves many problems of rest. When leaving the country, you need to take only all the necessary products with you, and the place where they will be fried will always be ready.
Do-it-yourself brazier fireplace can be built very simply on a convenient hosts the territory of the site. The design of such a structure is quite affordable for execution. in the presence of necessary materials, tools and laying plans.
Content
What is a barbecue grill?
The popularity of barbecue fireplaces is explained by the versatility of these country accessories. Such a building becomes the center of the recreation area, gazebos or sheds, comfortable seating are arranged around it.
Having such an area with a fireplace-barbecue where you can cook a barbecue, barbecue or grill, you can organize a holiday in any weather. Spending time in the fresh air is especially pleasant if it is possible to spend it in comfortable conditions near a live fire. In addition, a barbecue fireplace will become a worthy decoration of any landscape and an integral element of its design, as such buildings fit perfectly into the natural environment.
Such fireplaces in design and appearance are not much different from indoor fireplaces.The simplest version of it consists of a foundation, a fireplace-barbecue firebox and a chimney directly.
If there is an opportunity and desire to complicate the structure, you can additionally arrange an oven around it, a hob with a hole for a cauldron, a grill, as well as a sink and a cutting table. Be that as it may, the fireplace-barbecue will always remain the center of the whole composition.
You can decorate the building with various natural finishing materials., for example stone effect tiles, finishing stone or tile.
Types of barbecue grills
Fireplaces-braziers installed outdoors can be of several types:
- Separate buildings without a hood and a roof, more like ordinary barbecues, but made of bricks and having a niche for firewood.
- Also free-standing barbecue fireplaces with a stone or metal chimney. These buildings, with appropriate design, will be reminded fabulous ovens.
- These buildings can be combined with other useful devices for cooking various goodies on vacation.
- Barbecue fireplaces have, how under the roof in summer buildings, and separately from them.
- You can also divide them by shape — they can be semicircular, triangular, square or round, and also have exclusive asymmetrical outlines.
masonry tools
If you decide to independently build on the site such brazier-fireplace, make sure you have all the tools you need to do this. For work you will need:
- capacity for mixing the solution;
- shovel and bayonet shovels;
- rubber mallet and pickaxe;
- trowel (trowel);
- stitching;
- folding rule;
- level;
- square;
- plumb line.
materials
Since the fireplace will be located outside, it will be negatively affected by external factors such as wind, rain, dust and ultraviolet rays. That is why there is a need not to take the most cheapand turn to quality construction products. To build you will need:
- Red brick;
- silicate brick for the firebox;
- cement, sand, pebbles, crushed stone;
- metal reinforcement for the foundation;
- formwork boards;
- facing material ( optional);
- metal corner 50 × 50 cm;
- waterproofing sheet.
These are the basic materials that are needed for the simplest design. If it is decided to equip this complex with additional functions, then other building, plumbing and finishing materials may be needed.
Construction of a fireplace
The construction of all brick buildings begins with the preparation of the foundation — foundation.
Foundation
- At the preparatory stage of its construction, a pit is dug, the depth of which will depend on the massiveness of the structure and the composition of the soil. The average depth of the pit, repeating the outlines of the foundation of the future structure, is 40 cm.
- A pillow of crushed stone or gravel is laid at the bottom of the pit and is well compacted. The thickness of this layer should be from 15 to 35 cm.
- next step goes installation of formwork for pouring concrete mortar.
- Reinforcing structure installed — it can be welded or simply strapped with stainless steel wire.
- For the upper part of the foundation, a solution is mixed, consisting of sand and cement 3 × 1. If for some reason a deeper pit is dug, then it is poured into two layers, with different solutions: — it's a pebble and cement, and the top — sand and cement. The reinforcing mesh must pass through both arranged layers.
- The top of the foundation is aligned with the horizontal beacons and left to dry.
- Further laid over the base a sheet of waterproofing material, on which the first row of brickwork will be laid.
Fireplace wall masonry
Barbecue fireplace laid out according to a predetermined scheme and plan. If the master is doing such work for the first time and has no experience in this art, it is better to use ready-made, already proven schemes. AT given case, we can consider one of the examples of simple buildings, in the intricacies of which it is quite possible to understand.
This option can be installed both under the roof in the gazebo or on the terrace, and under the open sky. It is convenient for its compactness and simplicity. At the same time, this model provides all the maximum possible for her functions. The design allows you to arrange a brazier for barbecue and barbecue, as well as, if desired, a grill, if you make holes for the skewer at the level of the third row of the fireplace insert.
It is clearly visible on the diagram. ordinal masonry fireplace-barbecue, focusing on which can easily cope with this responsible work.
- The first row is laid out solid, but you need to follow the brick laying pattern.
- Further, until the fifth row, everything is arranged according to the scheme. On the fifth row necessary, to support the bricks of the next row, fasten the metal corner or strips, as the sixth and seventh ranks will be continuous.
- The eighth, ninth and tenth rows have the same configuration and are placed in accordance with the scheme.
- The eleventh row will also require metal strips or corners.
- The twelfth and thirteenth must have a solid surface.
- From the fourteenth to the nineteenth row, silicate brick is laid inside the firebox — it is installed on the edge.
- On the twenty first row it is also necessary to install a corner, since further will go chimney masonry, where ranks arranged with offset inside designs — it goes on until twenty eighth row.
- Then work is carried out on the pipe device according to the provided scheme.
- An umbrella must be attached to the top of the pipe so that moisture cannot penetrate the chimney cavity.
General recommendations
- In order for the result of the work to be successful, it is necessary to follow some tips that will help you navigate the process of building a structure.
- After installing the foundation, take your time, wait for it to dry completely. This will take about fourteen days (sometimes more), depending on the thickness of its concrete layer.
- In the absence of experience in such work, do not be lazy and fold the entire fireplace-brazier without mortar. This will help to understand the whole internal structure.
- Each row must also first be laid without mortar. — this process is necessary in order to match the bricks to size, and if necessary — shorten one or more of them.
- It is very important to keep under control the evenness of corners, horizontal and vertical surfaces. This is done using a level corner, a plumb line.
- If the fireplace will not be decorated with a finishing material, the grouting must be carried out immediately, without waiting for the mortar to solidify.
- For laying silicate bricks used in the furnace, a special sand-clay mortar is used.
- After the work is completed, the entire structure should dry well before her will begin to be used to prepare your favorite delicacies. For this you need ten - fourteen days.
On the video attached to the article, the home master shares his experience of building a brazier fireplace with his own hands. Although there are critical reviews for such a project, however, this is a completely workable and uncomplicated option:
Video - building a barbecue fireplace with your own hands
Fireplaces-braziers in the landscape of the site
Having caught fire with the construction of a fireplace, think carefully and objectively evaluate your strengths, choose a place to install it. Only after that you can decide on the type of building.
To help with the choice of a fireplace-barbecue model, several interesting options are given. it — and the simplest fireplaces, and more complex ones that have many useful features.
This is the simplest version of the brazier-fireplace, which even a beginner can fold. It does not need to arrange a deep foundation, since the building is not very massive. It can be laid out of any brick, as it has a decorative finish. An important condition will be the layout of the firebox — in any case, it should be made of silicate brick.
The top panel of a brazier has latticeon which the products for frying will be placed. In the firebox, you can even arrange a grill, as her area and volume allow you to do this. To do this, you need to make holes in the walls through which you can pass the skewer.The outer surface of the walls is finished with limestone tiles, which turns the building into a decorative decoration of the site. The only drawback of this brazier is that for the winter time it must be covered with a waterproof cloth or film.
This type of fireplace — more difficult by byconstruction site, and installed in an equipped place under the roof. Next to it is a cutting table and a sink. Brazier equipped metal, enclosing coals lattice, which is extremely convenient for laying on top of skewers or fried foods. The fireplace is completely made of silicate brick, which will allow it to serve for a long time. A supply of firewood can be placed in the niche provided in the lower part of the building. Despite the more complex design, it is also not difficult to build such a fireplace-barbecue. — need to be done beforehand calculation the entire structure and the necessary materials.
In this case, a complex consisting of benches and a table is arranged around the fireplace-barbecue, which is convenient for vacationers. Everything is decorated with natural materials — stone and wood, they support the fusion of the complex with the environment. In this design, there are no particular difficulties in execution, it is similar to the above orderly scheme, except for a chimney made of metal.
Of the functions, a barbecue and a barbecue are provided here, although the building has all the possibilities to additionally arrange more and grill. I would like to draw attention to the area in front of the fireplace — it is originally laid with a wooden round timber. The designer did a good job on the decor of the composition.and and andI perfectly matched the finish of the fireplace itself and homemade garden furniture.
And the last one would like to bring a multifunctional complex, which includes a fireplace-barbecue. This is a complex structure and her execution requires experience in work and a well-thought-out scheme.
In this version, next to the fireplace, there is an oven for baking bread or roasting meat, hob with hob you can cook any dish, including a real Uzbek pilaf in a cast-iron cauldron set on an open fire.
This complex will require more cost and time to set it up, but thanks to it you will be able to surprise guests with a variety of delicious dishes.

