Such a responsible event as the laying of any furnace is best entrusted to experienced craftsmen, as this art has its own secrets and tricks. However, if there is a great desire to build a fireplace with your own hands, ordering (its diagram orderly calculations) is simply necessary.
Fireplace schemes can be different, and they depend on the configuration, location of the fireplace structure, as well as on the functions chosen for it. The simplest fireplaces have a conventional firebox, and there is no particular complexity in their design. The difficulty lies precisely in the laying of bricks, since this is really not as simple as it seems.
To the fireplace has served for a long time, you need to purchase high-quality materials for its construction.
Content
Work materials
Based on the chosen ordinal scheme, you can determine the amount of materials that will be needed.
- To lay out the oven, you will need two types of bricks — red and white silicate. By producing calculation, you need to take the brick halves and quarters that you need for a full-fledged brick. The material must be purchased with a margin, as there is always a risk of damage or marriage. Bricks for the furnace must be chosen full-bodied and of high quality, it is very important that the material is not burned through. maybe the use of bricks from an old dismantled furnace, if they are in good conditionand and andmeets not broken edges.
- Silicate brick will be required for laying the hearth or firebox itself. It is resistant to high temperatures and withstands her rise to 1450 degrees.
- For masonry, you will need a solution consisting of sand and clay with a small addition cement. The sand for the solution must be clean, so it is washed with water — this processss prworn several times. Sand is also needed to fill the foundation; it is not necessary to rinse it for this solution.
- To choose the right clay, which is in given area — it is better to consult with experts. Clay must be cleaned. For this her soaked and rubbed through fine mesh, freeing from unnecessary elements that will interfere with masonry.
- Cement will be needed not only to add it to the masonry composition, but also to build the foundation. Commonly used grades of cement 300—400.
- For the device of the foundation pillow, you will need crushed stone having a fraction of 3—8 cm
- Rebar for strengthening the foundation is selected with a diameter of 5—10 mm.
The overall design of the fireplace, draw a drawing of our masterpiece
The structure can be divided by design into three parts: the foundation, the fireplace itself, built on the basis of the ordering scheme, and the chimney, which can be made of metal or also laid out of brick.
In order for the design to be functional, and not just decorative, and could warm the room, you need to determine her dimensions based on the area of the room. On average, a fireplace insert should be between 0.2 and 0.4 sq.m. To calculate this area, you need to determine the width and height of the hearth hole according to the scheme.
Also the depth of the furnace must also be determined. She must match her height, usually the proportions are 2:3 or 1:2. This ratio must be observed to maintain maximum heat in the room. Incorrect proportions can lead to the fact that smoke will be flow into the room, or the fireplace can dry out quickly.
The size is very important chimney holes, as well as the pipe itself. cross section largely depends on the size of the furnace and should be less than it by about 10 times.
To increase heat dissipation from fromheating device, you need to adopt one trick. The back wall of the fireplace insert is laid out with an inclination forward. The slope begins to be done after laying one third her height.
Foundation
Any stone building must have reliable basis — this is the foundation. If the construction of a fireplace is started in an already built house, it is worth calculating the place in such a way that the chimney does not fell on the floor beams, and was located between them.
The foundation is made at 16—20 cm larger than the base of the fireplace. It should also rise above the floors by 3—4 cm. If suddenly it turns out lower, then an extra solid brick row should be laid.
Foundation deepening should be not less than 50—60 cm, but may be more — much will depend on the composition and freezing of the soil in the area where goes construction. If the soil puffy, Maybe, have to deepen the foundation and 80 cm.
- For the construction of the base under the fireplace, a foundation pit is dug, its bottom is rammed.
- A sand cushion 12 meters high is poured onto the bottom.—15 cm.
- Further a layer of crushed stone is arranged, it should be at least 10—15 cm.
- The next step is formwork, for her you will need boards and bars.
- Reinforcing lattice is installed immediately after the formwork, and must pass through the entire thickness of the foundation.
- The first layer of concrete is poured, consisting of cement, pebbles and sand.
- After the first layer will set, you can fill in the next sand-cement composition, made in a ratio of 3 × 1.
- The foundation surface is well leveled — it should not have any protrusions and recesses, since from her perfect evenness depends on the laying of the rows. For fidelity, the leveled and seized surface is checked with a level.
- Lastly, regarding the foundation, goes flooring on it with waterproofing material, for example, roofing material. It is laid in one or two layers.
Ordinary masonry
The diagram clearly shows the entire structure of the fireplace. If you focus on her, the process of laying out should not be an impossible task. This is one of the simplest oven models, but despite this, you must first lay out the entire structure without mortar. Laying out the order, you figure it out in how to do it correctly and you will see the whole fireplace in the collection. But even after the masonry is done clean, each row is not immediately installed on the furnace solution. In order to pick up bricks in size and, if necessary, chip off a quarter or half from them, it is advisable to precede any row with a “dry” laying out.
- On the waterproofing, it is best to make marks where the first row of the building will be located. After all conducted procedures, you can start laying.
- In this version of the fireplace, there is only one, the first row is laid solid, and it will serve as the bottom of the firebox. Therefore, already when working with it, refractory bricks are used, which is clearly visible in the diagram.
- Further the figure indicates the second, fourth and the sixth rows, which have the same configuration.
- The following diagram shows the third and fifth rows — they are different from three previous small shift of the rows to the outside.
- From the seventh to the tenth row lay out the back and side furnace walls and side building portals, according to the scheme.
- The eleventh row is determined by the overlap of metal strips on which the upper part of the firebox will be laid out. She may be even or made in the form of a semi-arch.
- On the twelfth row, bricks are laid, completing the configuration of the upper part furnaces
- The thirteenth and fourteenth rows are stacked according to the scheme — bricks start to move inside to the beginning of the chimney opening.
- Rows from the fifteenth to the eighteenth are also laid out according to the scheme — they form a wide part of the chimney.
- From the nineteenth row, the layout of the vertical part begins chimney pipes with the output of the head on the roof.
- To make the masonry neat, the jointing must be done with a fresh solution.
Another do-it-yourself ordering option for laying out a fireplace is shown in the attached video.
Video - Laying and ordering the fireplace
How to make a suitable mortar for masonry?
Now on sale there is a special dry mix for preparing a mortar for laying fireplaces, but it is cheaper to make her on one's own. Especially since it is made from environmentally friendly materials.
To do this, you need to soak the prepared clay for 48—70 hours in water, and when it swells, add more some liquid. The mixture is stirred periodically. The quality of this solution can be checked by the folk method. To do this, sand is poured with a clay mixture and mixed. When the solution thickens, a small ball is rolled out of it. — if it retains its shape and does not stick to the hands, then the solution turned out to be successful.
Further you can try to put a little mortar on the brick, and if it does not spread under its own weight and does not stick to the trowel, then this also indicates a well-chosen composition.
We comply with security measures
When laying out a fireplace, all safety measures that will help preserve both health and even life must be taken into account. The following must be provided for:
- Fireproof insulation of the fireplace from the walls. Her can be made from special plasterboard or cement-based composite boards, for example, "Minerite»;
- Before the firebox on the floors also you need to lay non-combustible material or lay out the surface with tiles;
- It is necessary to keep under constant control the condition of the chimney, to prevent it from smoking. It should be cleaned at least once a year.
- The head of the pipe must be completed with a metal or brick umbrella so that precipitation and dirt do not penetrate inside chimney from outside.
Starting construction, do not rush. It is very important to calculate and measure everything correctly. Based on the ordering scheme, you can easily build a fireplace that will delight you with warmth and comfort for many years.

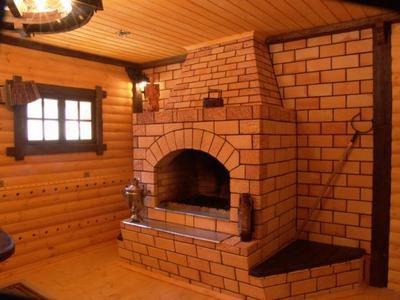
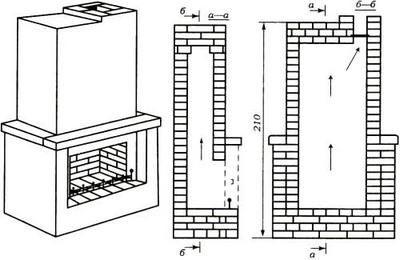
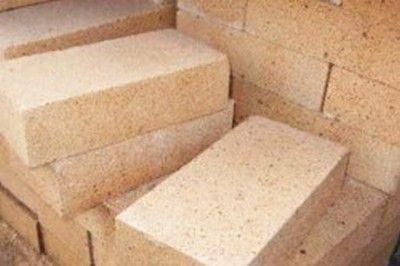
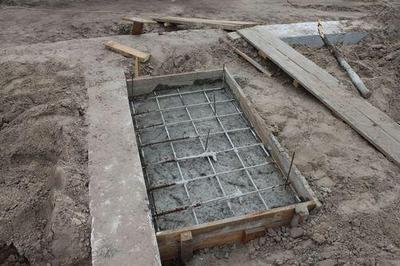
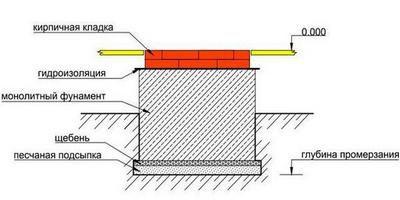
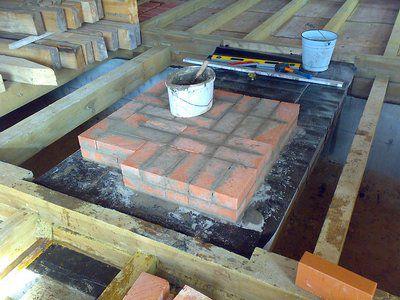
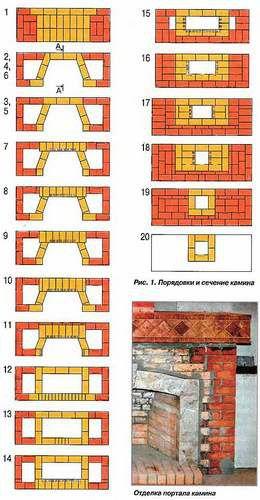
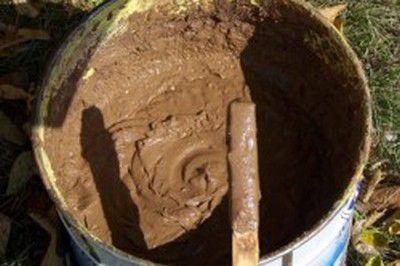
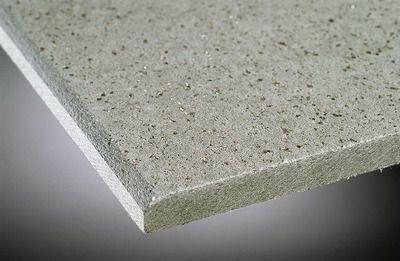
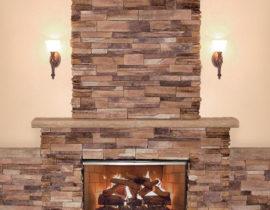
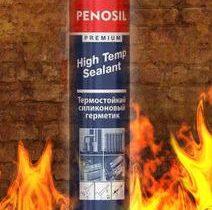
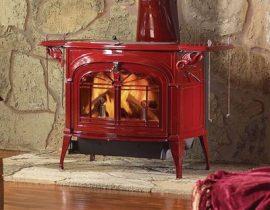
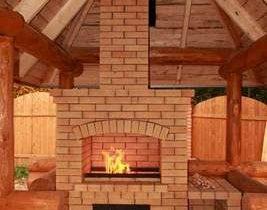
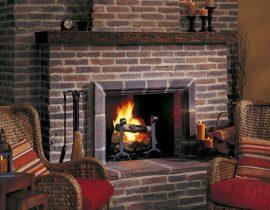
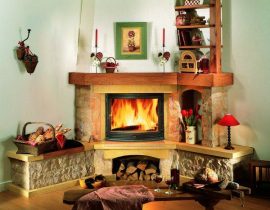
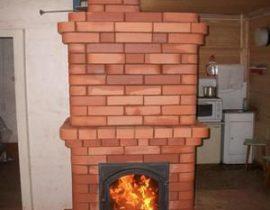
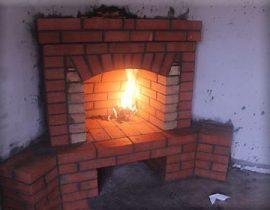
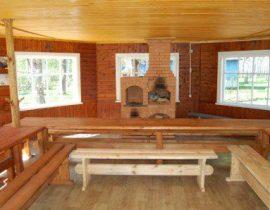
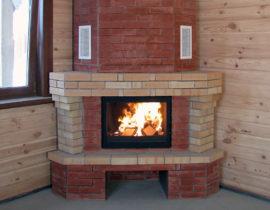
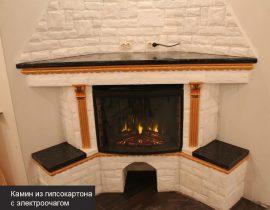
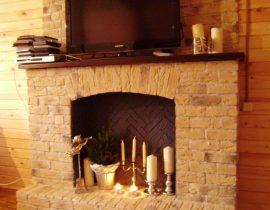
Question to the author. Have you even laid down at least one pack? By the way you recommend silicate brick for the firebox, I think not.